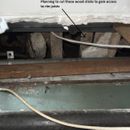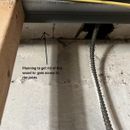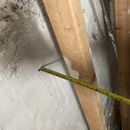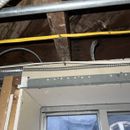Insulating Rim Joists on Existing House
Sorry about this long question
Folks – 100 year old house here in the north east (HVAC climate zone 4). I am trying to insulate rim joists for the primary reason that currently it’s like a vacuum pulling in unfiltered air causing bad pollen allergies in april/may. That’s my primary reason with the secondary being we are trying to finish the basement and will like to keep humidity out but we don’t need to go crazy building a tight envelope given other areas of the home like older windows, uninsulated stucco walls are unlikely to see upgrades (cost-prohibitive)
We have had humidity issues in the basement and some water leaks and also doing a waterproofing project from outside where they are going to excavate to the foundation, fill with gravel, etc. Currently, most contractors are suggesting open-cell but my research seems to indicate closed cell is better if basement has had humidity issues. Is this accurate?
We have access to only about 10% of the rim joists in the basement so as demonstrated in the pictures, we are going to demolish out the wood. We have already demolished all the side walls to investigate where the water leaks are and will be taking out the ceiling too to provide a sound insulated layer unless we can just sound insulate with the current ceiling in place
Also, my beams are anywhere between 3-5.5″ from wall. To keep costs low, can I simply use 2″ or 3″ of closed-cell or do I have to fill up all the way to the beams? Making the point again that I don’t need a crazy amount of R factor to keep the cold/warmth out but I do need some. My primary use case is to stop dirty unfiltered air coming in from rim joists which causes me ‘very severe’ pollen allergies. Also, we will only insulate rim joists now and will do entire wall after water leaks have completely stopped and we’ve proven out the exterior waterproofing work. After that, it’ll be new purple drywall. I will also be doing blown-in throughout the attic this summer.
Lastly, do I need to run any wires before doing rim joists insulation? I don’t think so given most wires should simply run behind drywall right?
Thanks
GBA Detail Library
A collection of one thousand construction details organized by climate and house part













Replies
Closed cell is generally safer where moisture is a concern, since closed cell won't take on mositure in the way that open cell can. 2 to 3 inches is fine, I'd probably try for closer to 3". Ideally you want the exterior side of that rim joist to be vapor open though: what type of exterior siding do you have?
Those "wood sticks" look the lower edges of some sistered floor joists. If that's what they are, then DO NOT CUT THEM. If they're really just thin slats, similar to what you'd have behind a wet plaster wall, then it shouldn't be a problem to remove them. It's very important not to damage anything structural here.
I wouldn't expect you to need to run any wires prior to insulating, but that really depends on where you need those wires to go :-)
BTW, if lots of outside air is coming in through your rim joist, chances are it's being drawn in due to stack effect, which means you have air leaks up higher in your home too. It's worth putting in some effort to air seal your attic floor too, and check upper level windows.
Bill
- We've had water leaks but think those are coming from rainwater which is few inches below where the rim joists are. There is humidity like any other basement but our dehumidifier takes care of it. The contractor felt that open cell is better because it can go into crevices better and 90% of the jobs for rim joists are with open cell. For the walls, he plans closed cell. It's $1500 vs $2000 so if closed is what you recommend, I'll just go with that. Also, for closed cell he wants me to cut the ceiling by 15 inches which is fine since I guess we have to rip out the whole ceiling to add sound insulation anyways
- we are actually installing a fresh air intake into the dehumidifier today but not sure if it the air it brings in will compensate for the air loss occurring from many areas of the rim joists throughout the basement
- Do I need attic floor sealing like you are suggesting if I'm going to do rim joists insulation in the rafters? I do like the concept of being air being blocked in the house
You really want to use closed cell for this application, it's safer than open cell. There is some additional discussion about this here:
https://www.greenbuildingadvisor.com/question/closed-vs-open-cell-foam-for-insulating-mudsill-rim-joist
Note especially what Dana mentioned, his advice is well regarded and he works in your region so he would be familiar with the type of home and weather conditions you're dealing with on your project.
A fresh air intake to the humidfier sounds counterproductive to me. Outside air in the summer is more humid than inside air (usually), so it wouldn't help you. In the winter, it's usually the other way around with the outside air drier.
You don't HAVE to do the attic just because you did the rim joist, but the attic is the next big leaky spot so if you improve the air sealing in both, you're likely to see a big impact on your home's energy efficiency and comfort. I'd recommend at least looking into an attic air sealing project, and get some quotes. Basement rim joists and attic floors are the biggest areas for air sealing work, so those areas tend to be the "low hanging fruit" in terms of where you can get a lot of bang for your buck when doing air sealing projects.
Bill
I assume the second picture of the wood you're planning to remove is looking upward from the basement into the area of the first floor joists? If so, keep in mind that wood is there as a fire block to prevent any fire that breaks out in the basement from travelling upward into the first floor area. The blocking should be replaced after you're done insulating, either with 1/2" drywall, suitable widths of 1x or 2x boards, or 3/4" plywood.
Be sure the insulation contractor brings the spray foam down on top of the foundation wall to fully seal the area between the mud sill (on which the floor joists rest) and the top of the foundation wall.
If by "beams" you mean the 2x studs, it is sufficient to spray an inch or so of closed-cell foam against the foundation wall, and optionally / later install batt insulation in the remaining space between the studs.
Also keep in mind that spray foam insulation in the rim joist area thicker than 3" can't be left exposed and must be covered with an appropriate material. You can buy intumescent paints for that purpose.
I confirm we will do this since we are putting drywall throughout - The blocking should be replaced after you're done insulating, either with 1/2" drywall, suitable widths of 1x or 2x boards, or 3/4" plywood.
Why does spray foam insulation need to be covered with intumescent paints - is that still needed even though we will putting drywall?
Thanks
Spray foam insulation will give off noxious (poisonous?) fumes if a fire breaks out, so if left exposed in an open area it must be covered with something that has a fire rating: most commonly drywall. If you're closing up the entire area with drywall or other material, there is no need for additional covering.
The suggestion for intumescent paint applies only if the spray foam is left exposed to a living space - and if you're dealing with spray foam in the rim joist area, only if the foam is greater than 3 inches thick.
>" it must be covered with something that has a fire rating"
There is an exception to this rule for spray foam used on rim joists. You can usually put in some mineral wool over the spray foam for additional fire protection, if desired, which is probably what I would do. The Safe'n'Sound variant of mineral wool is a bit thinner, and works just fine for this kind of thing.
Bill
Yes, the exception is "rim joist foam less than 3 inches thick" does not require a covering.
Alright - closed cell it is then - thanks guys and appreciate the experts opinion here. My contractor said I have to cut 15 inches of ceiling to give him access for closed cell but I didn't fully understand why he needs so much space. For open cell, he would not need it. It's no big deal given we are going to to sound insulation on the basement ceiling and may need to rip off the whole ceiling to do this
In addition, the same contractor who seems knowledgeable said that for the attic, he'd rather do the rafters. I know there is a concept around doing attic floors to block out air movement behind the walls of the house - if he does rafters, should I also get him to fill in all cracks on the attic floor or the attic perimeter?
The extra space is probably so he can maneuver his foam gun. The foam gun has hoses to deal with, but also needs some space between the tip and the surface you're spraying onto to allow for proper mixing. Your contractor is probably concerned with having enough space to ensure a good application. It speaks well of your contractor that he's thinking about stuff like this -- the key to a good spray foam installation is attention to detail.
If you foam the rafters, you're converting your attic to a "conditioned" attic. That's certainly an option, but it's not always the best option, and it's rarely the cheapest. Assuming you have a typical vented attic, I would air seal the floor in the usual way (which doesn't need spray foam), and then use loose fill (blown) cellulose insulation. I've used loose fill fiberglass too where weight is a concern since fiberglass is less weight per unit R value compared with cellulose.
Bill
The attic is considerably large so I got two quotes for $4500 and 5500 and I've not found anybody to do cellulite but I'll keep looking. Are there any major pros and cons to either approach and how does roof maintenance change if doing it to the rafters
I got 15 inches of drywall throughout the perimeter as the contractor requested that to enable him to get his hoses directly there to do closed cell. However I now see quite a few holes with just stones in there and some of the holes can be 8 to 10 inches big.. Any idea if contractors simply spray foam into those areas I need to fill that with concrete ahead of time
Also there are a few areas of the basement where I just can't get him 15 inches - there are some beams and other 2x3 holding up a lot of wires. In these areas, would it be recommended to rather use open cell given it expands well
If the holes aren't structural issues, aesthetic issues, or places for critters to go, standard practice is to just stuff some fiberglass or mineral wool in there to give the spray foam guys something to spray against. You don't need do do anything fancy, but the spray foam does need a surface to cling to as it cures.
If the holes are structural, you need to address those before the spray foam goes in. If the holes are aesthetic, you could just stuff them for now and trim them out later -- just be more careful that the spray foam doesn't "escape" as it expands, since a lot of trimming is a lot of extra work, so it's best to keep the spray foam contained in the first place. If the holes are critter passages, I would put some 1/4" or 1/2" mesh hardware cloth in there prior to some fiberglass or mineral wool, since the hardware cloth creates a "chewing barrier" to stop the critters from tunneling through the new insulation.
I would stick with closed cell spray foam everywhere. It should expand and seal enough to not be a problem.
Bill