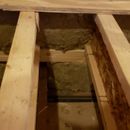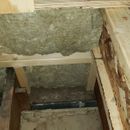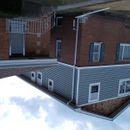Rim board air sealing
I have posted on this previously and and having trouble with my original plan. I have essentially a double rim board between my 1st and second floor.
I framed over the existing ceiling joist to level and install new I joists for 2nd story. In my haste to finish framing and dry in my home I simply insulated with R-23 roxul.
I planned on cutting up the subflooring to access and use a cut-and-cobble foam board to air seal. After thinking of access I simply don’t think I can access the entire rim. So I would have say 15% not air sealed.
What would be the concern with not air sealing this location? I have plaster ceiling below and plywood sub with 3/4″ tongue and grove with tile in bath and laundry.
So could I reasonably air seal the ceiling on the 1st floor and the floor above it? My house typically has low humidity in the winter time, I believe in part because of cold air infiltration. Could this be left alone with minimal risk?
The space between ceiling and floor above is approximately 24″. Exterior is plywood with Tyvek then vinyl siding and a 1×6 PVC rim board to transition from brick to vinyl. I’m in zone 5.
My furnace will be a minisplit on the 2nd floor and a condensing furnace in the basement that I may swap for another minisplit down the road. I do not use a humidifier in the winter. As of today my relative humidity is 30% and it is currently 35 degrees this morning and has been somewhat wet outside this past week. When temps drop to single digits my RH is closer to 15-20%.
I live in zone 5.
Raul
GBA Detail Library
A collection of one thousand construction details organized by climate and house part












Replies
Hindsights 20/20. By the looks of things, I'd just pump cellulose into those openings until it filled up. cut and cobble is going to be brutal. Assuming that the pics is not the finished product as the top plates are not even covered. For the spaces you can't access from the second story inside, you could always access through the outside sheathing with a whole saw and blown in cellulose for a tight pack then seal your hole back up if you don't have your siding on already. good luck.
David,
Unfortunately I do have my siding and subflooring installed. The area in the photo is a portion of subflooring I took up to rough in drain lines. Does blown in cellulose provide an air barrier?
I already have the roxul r23 in place just concerning with unfaced wool and potential condensation if not air sealed.
you'd have to pack it really tight. Probably a two part spray foam as another poster suggested. If you do that, take out the roxul. I don't think it's a good idea to sprayfoam over any other type of traditional insulation.
Raul,
Depending on how you tied in the exterior sheathing to the brick bellow, that could be a big air leak. Trying to fix it after the fact is going to be hard.
If you have cold floors on the 2nd floor, I would look into air sealing, if not, probably not worth your while. Dense pack is a decent air retarder but you would have to fill a fair bit of the floor cavity, and 2 feet tall cavity will need a lot of cellulose.
If you have the floor open, one of the smaller two part spray foam kits are a good investment to seal up at least that part.
The only time sealing would be critical is if you put in staple up floor heat. Leaks in this case would make the floor heat extremely ineffective.
Akos,
When i framed the addition I used 2x6 blocking to level the existing structure fot new ijoists. Blocking was framed flush with brick then sheating was apply with around a 3” overlap the brick. I installed an upside down z flashing to cover raw edge of plywood, then overlapped tyvek to z flashing and taped with tyvek tape. It is not perfect but air infiltration doesnt seem terribly bad either. As far as cold floors i am still in the rough in stage so no way to really tell just yet. I framed this out last year around this time and unfortunately I was not familiar with this site and the wealth of info to be had otherwise it would have been detailed quite differently. Back then all i knew was i did not like the idea or cost of spray foam and its potential issues but i also was not a fan of fiberglass batts, so hence i settled on roxul. I framed and insulated in a hurry to get everything dryed in but didn’t necessarily take into account the air barrier in this location or thermal bridging for that matter. I can cut out a good portion of flooring that run perpendicular to joists and seal but still leaves a good amount not detailed. And after reviewing the way my new joists line up to the old foam board can be done but yes a real pain. I could remove batts and flash with spray foam also tedious. I dont think i could spray foam over framing members and roxul? Would the bond to the 2xs be enough to keep the portion sprayed over roxul be enough to keep it in place. Would spray even bondvto the batts? But if left as is would i regret it years later? How effective would any type of air barrier be if a 1/4 of the rim board is still not detailed? Just trying to get a viable solution or perhaps i am overthinking it as i tend to do.
Raul
Raul,
I'm not sure I follow. If you built the mini wall the same way as you would do a wall/fundation connection (brick, sill gasket, 2x bottom plate lagged, studs, top plate) with plywood on the outside, it does a decent job of sealing, not great but decent.
If it just plywood danging above the brick between the studs, that would be a pretty big air leak.
Hard to tell from your pictures, but looks like vinyl siding. If this is the case, and you do have big air leaks, it might be easier to remove the bottom row of the vinyl and the z flashing, then tape the joint between the plywood and the brick (some tapes need a primer for brick). This would be easier/cheaper than the spray foam option, but it means a bit of scaffolding work.
Too late to do much about the thermal birding, it is not as bad as big air leaks. Focus on getting those sealed up. If you have a box fan, you can put it into a 2nd floor window and do a bit of DIY blower door testing. Just feeling around with your hands would give you a good idea if you have big leaks around the house.
My mini wall is similar to your wall/foundation stack up you mention. So is it perfect far from it but no huge air leaks either. Better than most builders do around these parts( I have seen additions where no one cared to even insulate the rim). I found this site a little too late for this portion of my build but i am trying to rectify it the best I can. My main concern is the possibility moisture related issues. I can live with the energy penalty of not having air sealing properly. I will post a pic of the brick to plywood detail later this week.
Raul
Akos,
Here I a pic of my transition from brick to framing. Sorry it took so long to upload. I was out of town for spring break with the kids. The pics can be deceiving but the plywood is pretty tight to the brick. The z flashing is mostly there to cover the edge of plywood. I do have a slight gap from flashing to brick. I could potentially seal this gap all the way around with caulk or silicone. But again not really feeling and major leaks from inside. I'm kinda leaning towards leaving well enough alone, usually not my style though.
Thanks for your insight
Raul
Raul,
It is really hard to say without putting some negative pressure on the house. A box fan/card board/duc tape in a window makes for a simple blower door.
Most likely what you have will is OK, but you never know unless you test it.
Although, knowing too much is not always a good thing.
Akos,
I finally got around to doing the diy blower door test you suggested and it seems I have some pretty suspect spots. I now know more than previously and it will probably keep me up at night if I don’t address it. So I’m ruling out a foam board cut and cobble to try and keep my sanity. So I’m thinking of two approaches. Running a bead of caulk from outside. Or removing all batts and then flashing with a spray foam kit and re installing batts. Essentially a flash and batt. Do you have any suggestions that may be easier or more effective? If I do flash is 2” of spray foam my sweet spot if I intend on reinstalling batts. I may just decide to spray the entire cavity just have to run the numbers on pricing of kits
Raul
Raul,
If you can get it sealed with caulk, it will be way cheaper than any spray foam. I would try that first and see where you get.
Sprayfoam is a lot more, most likely you would need at least one of the larger kits (I used 1.5 kits for two rim joist plus windows on a brick house). Get the fan tips for the kit and warm up the tanks (I put them in a tub with hot water) before use. Makes it much more even and easier in the cold weather.
You can always air seal more, just watch not too creep too much. At one point the extra effort and cost is really not worth it.
Akos, thank you for your help. I measure my square footage is aprox. 75 sf. At 1 inch. So even if I did the entire cavity at 5.5 inches plus a little extra to cover framing i think the Dow froth pak 620 has me covered. They carry a fire rated version for around $700. Kinda pricey but it is what it is. Money out of the equation is this my best most foolproof option. What are your thought on the Dow froth pak?
Raul
The smaller foam packs don't go that far. I did air sealing in a 450sqf garage and it was just about covered. I used a couple of different brands, they all seem to work the same.
I don't know what your local codes call for, I think because it is covered, you might not need a fire rated product. Either way, I would put back the rockwool which is your ignition barrier.
Try to get foam across the top of your brick wall and ceiling. Getting the gap between the brick and the plaster wall sealed up also helps with air leaks.
If my math is correct I think one kit should have me covered to fill the double rim cavity completely. I can definitely position the roxul over that afterward so I'm not wasting perfectly good insulation. The spray foam r value is 5.5 per inch according to Dow. With additional roxul that would put me at around an r50 at this location. Would over insulating the rim board pose an concerns considering my wall stack up above Is a r26. I imagine it would be ok but figured I'd still ask.
Raul