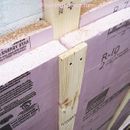Rigid insulation over brick and window flashing help
I’ve tried to do my homework by reading through numerous posts & articles, watched videos, etc. I think I’ve got my insulation plan all figured out but I wanted to double check with the GBA community. I also have a few questions.
We bought an old schoolhouse (climate zone 5a) that is constructed of concrete block with brick veneer. Here’s the retrofit plan:
-cover the brick with Tyvek
-fasten 2×4’s to the brick vertically, on the flat, on 16″ centers (and around windows/doors)
– lay 1.5″ glass mat polyiso between the 2×4’s
-lay full 4×8 sheets of 1.5″ glass mat polyiso on top and tape seams
-attach 1×4 furring strips through the polyiso and fasten to 2×4;s every 16″
(This is essentially the method I found in “Deep Dish Retrofits” on buildingscience.com…except they applied a fluid applied barrier instead of Tyvek. See pic.)
We’ll be keeping many of our existing windows because they are newer decent quality (vinyl, double pane, argon gas)…and because the budget is getting tight. They’re already “innies” that are inset from the brick veneer and each window has a sloped concrete sill.
I’m not sure how to handle some of the flashing details. I’ve looked through many of the pages on this site dealing with flashing windows, and “innies” and “outies”…but I’m still confused.
Here are my questions:
1. Am I correct in putting Tyvek directly on the brick as a first step? If so, do I use adhesive flashing tape to seal the Tyvek to the brick openings around the existing windows…before framing the windows with 2x4s and applying the insulation?
2. Do I need to cover the glass mat facing of the outermost layer of polyiso with Tyvek or something? Or is the glass mat facing an acceptable rainscreen?
3. After the insulation is installed, would I seal all edges of the exposed polyiso and the 2x4s around the windows with flashing tape…affixing it to the flashing tape applied in question 1 above? (I’m concerned that if water ever got behind the insulation it wouldn’t have anywhere to go.)
4. Should I be installing a drip flashing along the bottom of the wall, 3″ wide, to accomodate the 2 layers of polyiso? And wrap the bottom edge of the insulation with bug screen?
Am I on the right track? If not, can you perhaps show me a sketch of the best way to flash an existing innie window in a brick wall?
Thanks in advance for any help you can offer!!
Shane
GBA Detail Library
A collection of one thousand construction details organized by climate and house part










Replies
Does anyone have any comments or advice to offer?
Shane,
For the overall insulation approach, yours will probably work. I would be tempted to skip the Tyvek and the 2x4's. Just glue the polyiso to the brick, then the second layer to the first. Fasten the furring strips through both layers directly to the brick using long Tapcon fasteners. If you don't have any water problems now, you probably won't with the new insulation.
You have not told us whether there is any current drainage for the brick cavity. If so, you want to maintain that as your backup water barrier. Allow any water that makes it to the brick cavity to weep out of the bottom of the system. Add a flashing from the surface of the brick to thebottom edge of the polyiso, and use bug screen to keep the furred cavity open but bug-free.
For window and other details, you will have to figure out flashing and/or trim details that you like. This is an aesthetic issue as much as functional. There are many approaches out there. You will probably need to box out the openings with solid wood blocking to close the edge of the foam and provide support for your trim and flashing systems. You can add a wood or metal sill below the concrete window sills, sloped to the exterior of course. A generous bead of sealant between the top of the wood sill and the bottom of the concrete will probably suffice, as any water leaking in here should run down the face of the brick and out the bottom. I can't really be more specific as there are so many possibilities with both your current configuration and your plans and goals.
This system is going to be difficult to air seal, and air sealing is as important (or more important) as the insulation. You need to decide where your air sealing layer is going to be before you decide on the rest of the system. That might have been the fluid-applied barrier in the article you saw. If so, the surface of the brick is both the air and water barrier layer. If this is your plan, the Tyvek can be the air and water barrier, but you have to tape the seams and detail the transitions very carefully. This is much easier with a fluid-applied product.
Thanks Peter. I think the fluid applied barrier would be a great idea...but from what I've found it's very very expensive. That's why I was opting for Tyvek.
I agree that sealing is important. How does this sound...
After layering the 3" of insulation on the exterior brick I'll wrap the house with Tyvek and then seal the window openings with an adhesive flashing (like Blueskin butyl or something similar). Then I'll strap the house with 1x4's to attach the siding. I think I'll also run another strip of flashing tape over the top edge of the 1x4's that run horizontally over the windows.
Anything inherently wrong with this approach?