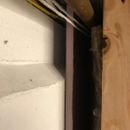Rigid insulation
Hey guys,
I own a site work contracting business and am keeping some of my laborers busy this winter. I have them finishing my basement. I installed 1″ XPS against the foundation then framed and installed unfaced batts between the 2×4’s. However as you can see, one of they guys took the lazy way out and didn’t cut and piece directly to the concrete where my foundation steps back. Is this a big deal? I can take the wall down, but that would be a huge hassle. I was thinking of using some Good stuff spray foam to fill in the gap between the foundation and the XPS. Any thoughts?
GBA Detail Library
A collection of one thousand construction details organized by climate and house part










Replies
Hi M (be great to have a real name for the GBA Q&A community) -
First, be good to know your climate. Quite likely that your local building code requires more total R-value for your wall.
And beyond the code, for the above-grade portion of your foundation wall, it is quite possible that you don't have enough r-value in your rigid insulation to keep your first condensing surface (the interior face of the rigid insulation) above dewpoint.
Finally, as important as the insulation is in this assembly, the air sealing is even more important. Make sure that you HAVE a continuous air control layer in this assembly and particularly as it meets/tranisitions to the (presumably) wood framing of the rim joist.
Peter
Thanks Peter. My name is Mike.
How can I best achieve this air control layer? I’m assuming I have to seal this gap off.
This is all in a basement, and I’m planning a drop ceiling as well
McErvino,
Peter is right. This is a big deal.
Here are the issues:
1. You need to make sure that the rigid foam is thick enough.
2. You need to make sure that the rigid foam is installed in an airtight manner, so that no interior air can contact the cold concrete.
3. You need to avoid any air channels where air can circulate near the cold concrete.
For more information, see this article: "How to Insulate a Basement Wall."
Got it. I'll get some 2" rigid foam and get it back there. Ill also add some more batt to bring the R Value up.
Appreciate the help.
>"I'll get some 2" rigid foam and get it back there."
Not all foam is the same. XPS, is blown with HFC blowing agents that are extremely powerful greenhouse gases.
Both EPS and polyiso are blown with low impact hydrocarbons (usually variants of pentane), making them on the order of 100x greener than XPS.
So when you have a choice (and I think you do, here) using a lower impact foam board is preferable.
The batts have to snug right up to the foam board, with no air gaps. This is important for both thermal performance and fire fire-spread mitigation.
Guys,
I apologize for all the silly questions. But instead of using Batt in the walls, is it OK to use multiple layers of rigid foam adhered together? I have some leftover that I don't want to throw out.
Yeah, we call that “cut and cobble”. It’ll work, but it’s a lot of labor to install.
Bill