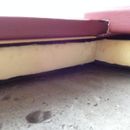Rigid insulation
Builder put rigid insulation on the exterior of the house.
But it is not sealed! Should they have put metal flashing on first?
Picture is looking up foundation wall, insulation, siding.
.
GBA Detail Library
A collection of one thousand construction details organized by climate and house part










Replies
Shawn,
Is this below-grade insulation or above-grade insulation?
If the photo is taken "looking up," then no flashing is needed to keep out the rain. However, some type of trim would be useful to keep ants from making tunnels in the polyiso.
The edges of the polyiso would also have benefited from air sealing.
We need more information, though, to know what we are looking at.
A termite shield is required per code according to CUFCA.
[Note from editor: Shawn Ward has been trying to post more comments on this page, but has accidentally posted them elsewhere. Here are Shawn's comments.]
Builder put rigid insulation on exterior of house
But is not sealed to house then siding over top
It is above ground level should it not have had a flashing
And been sealed to flashing then had siding but on ?
Water, ice, bugs, squirrel, etc. could make their way in!
-- Shawn Ward
.
[Note from editor: Shawn Ward has been trying to post more comments on this page, but has accidentally posted them elsewhere. Here are Shawn's comments.]
This is what I think should be done.
Think it will do a better job.
-- Shawn Ward
.
[Note from editor: Shawn Ward has been trying to post more comments on this page, but has accidentally posted them elsewhere. Here are Shawn's comments.]
This pic is above the soffit should it be taped to
Wall up to roof line? If water blows up it could run down behind it?
I live in Nova Scotia, Canada, and we get some good storms
Blow in here lots of water. Thanks for you help.
-- Shawn Ward
.
Shawn,
Yes, your contractor should have installed a protective layer of sheet metal to cover the bottom of the rigid foam. Here is a link to a video that shows how the work should have been done:
How to Install Rigid Foam Insulation Outside a House.
I wouldn't worry about water getting behind the Tyvek behind your soffit.
However, there are several signs that your builder doesn't care much about airtightness:
1. The rigid foam has no provision for preventing air leakage.
2. The top of the Tyvek shows no attention to air sealing.
3. The contractor didn't even bother to clean up his Bud Lite can.
Shawn you should contact your local code official to examine the property to save you the headaches of fighting with your contractor. You have a governing board in Canada known as CUFCA (Canadian Urethane Foam Contractors Association) who will certainly share with you the details for covering exposed foam.
Good Luck!
Good eye Martin on identifying the beer can! ;)
Shawn, You are bang on. The contractor should have used a flashing detail similar to the one you posted - although it's a good idea to use perforated stock or detail it to allow moisture to drain out the bottom. For the vertical sections it probably would look better with matching vinyl trim to match the siding.
This link by Joseph Lstiburek also addresses covering exposed foam edges using coil stock.
http://www.buildingscience.com/documents/published-articles/pa-foam-shrinks
The foam details were bad enough; the soffit details are seriously deficient. The work is slap happy; is it track housing? No air-sealing details in either photo, the OSB deck and OSB wall sheathing is not airsealed; the tyvek is not finished off at all. Seeing this shoddy work makes me wonder about how the foam panels and the tyvek are joined, taped and connected to the boundaries, corners and openings.
This industry and technology should be way beyond this. Home owner deserves better quality and who the heck was the general on the project? Who specified the job and what were the air-sealing details? I would be looking for a private assessment before a code check.