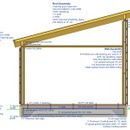Revised Shed/Workshop plan – how’s it look?
Thank you to everyone who has given me suggestions on my 9’x13.5′ shed/workshop plan so far. Based on advice here, I’ve revised my plans to make the build simpler while still (hopefully) adhering to a pretty decent standard for climate zone 4a.
How does my updated plan look? Materials list + costs included as well.
GBA Detail Library
A collection of one thousand construction details organized by climate and house part










Replies
200 amps is crazy 60 amps seems about right.
1000 watt heater to small to do anything.
Walta
@Walta, I think the 1000W heater is probably fine. I've ran small heaters in larger places and they keep the temperature pretty comfortable even in the winter, on the edge of zone 3/4a.
I agree on the panel size. You can save a hundred bucks and get a smaller 100A panel that has more slots than you'll use, and take up less wall space. Otherwise I think it looks OK.
The idea with the 200 amp panel is to install it in my house, and have it serve double-duty with power lines running from the panel to the shed. It would also leave some room for me to install solar panels on the house in the future.
Gotcha. I thought it was solely for the shop.
shedworkshop,
Looks good! A few minor suggestions:
- Rather than run the siding up in between the rafters, stop it at the underside and block between them instead with 2"x8"s. Running that blocking at 90 degrees to the rafters will make everything easier. Make sure to locate it out far enough so it covers the top of your siding.
- Consider tapering the exposed ends of your rafters from the siding to their ends. That will let you use a shallower fascia.
- If you are painting the siding, consider using Hardi-panels and Hardi-trim to achieve the board and batten look. That would let you eliminate the horizontal strapping, and has a lot less joints for water to get through.
- Consider a horizontal trim board at the top of your lowest wall that runs right around the building, separating the siding below from that above. Mono-pitched buildings benefit visually from that break.
Hardi used as board and batten:
Thanks Malcolm! Seems reasonable about the 2x8 blocking. Tapering sounds great! Definitely a fan of not having to use a 12" board for the fascia. I'll take a look at the Hardi-panels. Hardi is such a pain to cut with all of the dust and the protection required, but the fire resistance plus ease of assembly might make it worth it. I'm not really a fan of the horizontal trim board look though. I'll think on how I can achieve some visual breaks :)
I've been talking to Nick from Four Seven Five, and am now leaning toward an assembly like the attached image (similar to https://foursevenfive.com/blog/marlboro-vt-high-performance-house-with-vapor-open-walls-and-roof/)
shedworkshop,
I like that roof assembly. The only knock on it is the difficulty of putting a membrane and vertical battens straight on top of the rafters on a large, steep roof - but for your shed it's a good choice.
If you go that route I would suggest an either/or choice of sheathing or battens. You don't really need both. If you go with battens, remember to block between the horizontal ones at the rake walls to keep pests out.
Awesome! Leaning toward battens so I'll be sure to block the rake wall. Hopefully I'll be posting back here in half a year or so with a finished shed/workshop :)