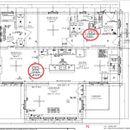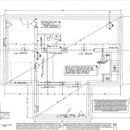Location of Return Air With Vaulted Ceiling
I am having a modular frame home with a walkout basement built and met with one HVAC contractor about design with ERV in Zone 7B. There are 3 modules, 1526 sq ft. One 46’ with 9’ ceiling, shed roof and south facing, the middle module is 16’ vaulted, SIPs roof, 46’ long and open ceiling. The smallest module is the great room with a lower vaulted ceiling.
After talking with someone who built a zero energy home it was suggested I incorporate 2 air returns, one in the south module at floor level (Bath2) and another one in the middle module as high as possible to pull the hot air. As the one wall will only be 9-10’ tall I designed a chase with the grille specified 6” from the top.
I haven’t been able to get anyone to do a Manual D or J yet and the size of the 2 chases so I am a little frustrated. I am getting close to production time so any suggestions would be appreciated. Thank you!
GBA Detail Library
A collection of one thousand construction details organized by climate and house part











Replies