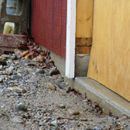Retrofitting garage door opening for insulation and water prevention
Hi all.
I am looking for advise on how to deal with a garage door opening that I am converting to an insulated carriage door; insulation and water entry details being the issue. (Insulating to become a shop)
The structure is on a stem wall with a slab poured inside the walls. The stem wall comes up 4-10 inches above grade (4″ at one corner, grade sloping away for 10″ at opposite). The slab is about 4 inches lower, meaning it is at grade where the grade is highest, where the garage door opening is (makes sense as a garage door to allow vehicles to roll in). (the slab is poured out over a lowered stem wall at this location)
I plan to lay 2″ of foam then plywood or t&g advantec (maybe something over that) as a floor over the slab. Additionally I am insulating the perimeter of the foundation with 2″ of foam/mineral wool.
My question is, how might I detail this threshold to allow for maximum insulation continuity and also protect susceptible members from water entry and damage?
(see image)garage door.jpg
The grade outside the garage door is flatter than I would like (in winter, snow and heaving cause the grade to be higher than the slab at this location). I am thinking the 3+ inches of new floor will be to my advantage if I can ramp up to it and properly seal at this threshold where the stem wall has been poured over.
I’ve considered cutting the slab where it laps over the stem wall at the opening in order to pour a new 7-8″ of concrete w/rebar as a sort of mini stem add-on. Then I would create a pan over this.
Short of that all I can think to do it run the foam and new subfloor out over the threshold, flash over that, and call it good. Seems unwise to have just some flashing between grade and the floor though. Maybe some rubber threshold products?
GBA Detail Library
A collection of one thousand construction details organized by climate and house part










Replies
I built a pair of insulated stable doors (style) for my garage/workshop. I have 2x6 walls with insulated steel doors that purport to be r11 but that's just wishful thinking! They fit reasonably well to the openings but still were never up to the task of allowing me to heat the shop (I've added a pellet stove and run it at a glorious 65f when its -40f outside.... back to the stable doors, since my walls were 2x6 I had 6 inches of space in front of the overhead doors to fill with door/insulation. A fairly simple 1x6 frame and 4 inches of a mix or EPS and XPS (its what I had).. and the doors (which I built to provide 1/4" clearance open and close like a bank vault. They protect the doorway far better than the original doors since they bottom trim is outside the concrete so runoff from the door never uns under the door. I built stops for all 4 sides (including the bottom and stapled a strip of waste XPS to top and both sides and to the bottom contact strip of the door. As a result I have a slight raised (pressure treated) strip on the floor that the doors bump against.... the XPS strip acts as an air seal...and is cheap and easy to replace (I ripped em to size on the table saw).
Here is a picture of the doors before they were finished..
Tyler, there are many ways you can approach this. My first choice would be to get the doors away from grade by building up with masonry or poured concrete. The cold joint would be susceptible to water leakage so I would pan-flash it with a good membrane, either self-adhered or fluid-applied (there are many to choose from).
Another option would be to cut a reglet (groove) into the slab and seal in a piece of vertical flashing to protect against water intrusion. Then you could either keep the bottom of the doors low, as they are now, or preferably build up a threshold below the doors.