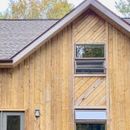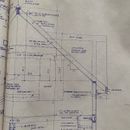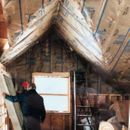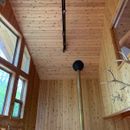Retrofiting Cathedral Ceiling Roof Assembly
Background
1986 house in 6A with cedar tongue and groove cathedral ceilings throughout. Issues are hot summers, chilly winters, major icicle buildup at edges of roof.
The roof has two large dormers on either side, soffit vents on all sides, and a ridge vent. I’ve done a smoke test and there is almost zero airflow connection between soffit and ridge vent despite the roof being vented.
The original roof assembly (see architect drawing) from outside to inside is:
– Asphalt Shingles
– Certainteed Underlayment
– 1/2″ Plywood
– Black Venting Baffle only at bottom of roof where it meets soffit
– R-19 Faced Fiberglass Insulation in 2×8′ cavity
– Cedar Tongue and Groove Ceiling
Constraints
I cannot remove the cedar tongue and groove without destroying it so the only option is to do this outside in.
Questions
1. What assembly can be retrofitted here? My thought was going completely unvented:
(Roof Vent)
– Asphalt Shingles
(Vented channel from top of soffit to ridge)
– Plywood
– Furring Strips
– RockWool Comfortboard layers at least R-30
– Zip Sheathing that is new continuous airbarrier for house from roof, vertical part of soffit, under soffit, to new zip wall
– R-30 Rockwool Batt (vapor permeable)
– Cedar Tongue and Groove Ceiling
Did I get this right, or are there major errors or opportunities?
GBA Detail Library
A collection of one thousand construction details organized by climate and house part













Replies