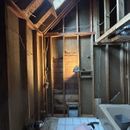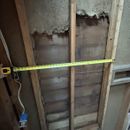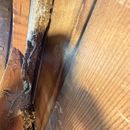Retrofit Rainscreen and Insulation in 1971 Cedar-Sided in Atlanta
Atlanta, 1971 cedar-lap-sided house, purchased 2012, asphalt roof replaced with asphalt 2017 (vents added), mold found 2023 in master bath (8′ x 8′ on top floor, exterior walls west and north, vaulted ceiling, two skylights, no attic space) after removing 4’x10′ mirror from west wall. One possible source: leak around skylight, probably before skylights and roof replacement in 2017. Another possible source: no insulation in ceiling above mold, according to adjuster who examined from adjacent attic. Asbestos in ceiling texture and drywall joints; ceiling and walls taken to studs by men of few words. The sheathing that remains appears to be OSB. Where no sheathing remains, we can see interior side of cedar lap, a gap less than 1/2″, sheathing and NOTHING ELSE. Must insulate vaulted ceiling and walls of bath and adjacent room (=entire top floor). What to do about rain, air, heat, humidity, cold? Prefer rockwool in walls and closed sprayfoam in attic ceiling and some kind of Obdyke rainscreen.
GBA Detail Library
A collection of one thousand construction details organized by climate and house part












Replies
It will help us to help you if you can provide either photos, a rough sketch of the floor plan in relation to the roof, or both.
I edited my post to add some photos, and I'm attaching a photo of the exterior. If you note the skylights, the bathroom is below them, occupying that corner of the second floor.