Detailing Rim Joists on Up-Step Foundation
Updated Jul 15: Condensed the background info and reduce to 2 questions – any additional help greatly appreciated.
Hi,
In late 2020 we purchased 4 Bedroom, 1968 side split home in Ottawa, Ontario. Climate zone 5/6A(US) or 6(Canada).
The top of the foundation wall was formed in an ‘L‘ shape with two mud/sill plates. The lower one supports the floor joists and the upper one the 2×4 wall framing. (Photos and scans of construction plans from the city archives attached).
I am told that this known as a ‘curb’ or ‘up-step’ foundation detail and was used in our area in the late 1960s and early 1970s.
How best to insulate the rim-joist areas from the inside given that there is:
* no capillary break between the concrete and the two mud/sill plates
* at joist ends, there is a rim board which has an ~1/8″ air gap behind (confirmed in a few spots by selective examination)
* ~55′ of the exterior grade is within ~3-6″ of the top of foundation and upper sill plate. From what I can feel with my fingers below the siding it is soft but not rotten.
How best do I insulate and air seal the rim joist area?
I worry (perhaps unnecessarily) about trapping moisture here.
I have given thought to trying to lift the house and install a capillary break under each sill plate but this requires access from the outside to get to the hold down anchor nuts and I don’t plan to remove the siding yet.
The rim joists and foundation exhibit no visible signs of moisture or bulk water damage and according to the previous owner’s children the basement has never flooded. Generally the humidity is not overly high in the basement but I don’t have data (yet) to defend that statement.
The house tested at 5.57 ACH/50. Day to day there is noticeable air movement through the rim-joist areas which has probably contributed to seasonal moisture management of the sill plates and rim joists. In the future with the siding removed I plan to seal this transition properly.
I’ve come up with the following plan: Feedback greatly appreciated.
Existing Basement Floor Slab:
Nothing
Walls – goal of R-23:
1) R10 (~2 1/8″) of Rigid GPS foam board
2) 2×4 @ 24″ OC framed wall, bottom plate in PT
3) Rockwool ComfortBatt R14
4) 1/2″ mold resistant drywall, taped and mudded, 1 or 2 coats of latex paint
Rim Joists – goal here is to allow drying to the interior for the sill plates but be airtight:
1) Pro Clima Viscon applied to the two sill plates and rim/floor joist transition areas for exterior to interior air infiltration sealing. This might also unintentionally prevent drying to the interior if applied too liberally.
2) Sufficient Rockwool ComfortBatt or snug fitting ComfortBoard 80 as appropriate to fill the rim joist cavities and bring it flush to the GPS foam board.
3) Intello Plus smart barrier cut, caulked (Contega HF or similar) & taped with Tescon Vana to the floor joists, underside of the plywood floor and the interior face of the GPS foam board.
4) Another layer of Rockwool ComfortBoard 80 left exposed in the joist bay above the top-plate of the newly built 2×4 wall to increase the total R-value
The application of carefully detailed Intello Plus is intended to act as an air barrier to keep moist inside air from reaching the rim joist area during the winter and allow drying to the interior when/if needed to remove moisture wicked up through capillary action at the sill/mud plates and concrete foundation transition.
To summarize the points I’d like help on:
Q1) Am I over thinking the risks of the curb/upstep foundation with respect to trapping moisture?
Q2) Does the proposed basement insulation detail make sense? How could it be improved or simplified?
I did investigate insulating the foundation from the exterior as part of adding continuous insulation to the framing but the quotes were 60K+ CAD. I could however do just the top of foundation to 2 feet below grade and use that as a transition to interior rigid foam board insulation.
Any and all suggestions/feedback most welcome.
Attached:
-Floor plans from the city with foundation details -Annotated photos of a floor joist cavity with the drawing of a foundation cross section
GBA Detail Library
A collection of one thousand construction details organized by climate and house part


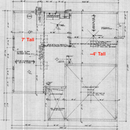
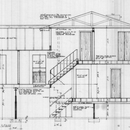
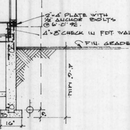
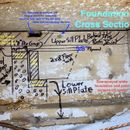
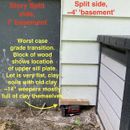







Replies
Hi Owen,
I'll give you a bump. FWIW. You are more likely to get a quick response by posting individual questions. Keep that in mind for the next time.
On the rim joist(s), GBA sometimes recommends slightly jacking up the house and slipping in a capillary break.
On insulating the rim joists, it sound like you'll want to do that from the inside. Normally, people do this by inserting rigid foam (sealed at the edge). If that foundation makes that approach difficult, closed cell foam might be another option. Here's one how-to article: https://www.greenbuildingadvisor.com/article/insulating-rim-joists.
Thanks Steve, truly appreciate the bump.
I was getting a bit discouraged and suspected that my long post was too verbose, it's the engineer in me, sorry!
My hope had been head off the back and forth discourse that happens sometimes when questions are posed with too little information - I probably swung the pendulum too far the other way.
The resource you suggest is great and I've reread it a few times, but I'm worried about unintended consequences given the unique (to me) top of foundation detail with the 'L' shape and double sill plates and potential for trapped moisture.
Alas, I can't get at the upper sill plate to loosen the tie down anchor bolts without removing the exterior siding and sheeting but hope to do that in the future - or maybe the answer is to do it all from the outside now to simplify.
Attached is another and clearer view from the original building plans showing the curb/upstep foundation.
Owen,
I seem to recall that this type of foundation is sometimes used to eliminate stairs at the entrances. At your home, is the foundation exposed at the "L" level? I ask since drying potential to the outside might be helpful.
Let's see what the experts think.
I believe you are correct, I've heard of approaches like this or interior ledger boards this to eliminate or reduce stairs into a house.
In my case, around 30% of the foundation perimeter is well above grade - by that I mean the lower sill plate is above exterior grade by at least 1' to as much as 4'. My understanding is that this significantly reduces the capillary moisture potential in the sill plates.
The remainder of the lower sill plate varies from 4" below grade to 6-12" above exterior grade which raises the potential significantly in my mind.
Other than the aluminum siding, what looks like #15 felt paper and exterior gypsum sheeting there is no other mechanical protection of the sill plates from bulk water (rain from above or splashing up) or capillary action.
Owen,
Another bump. Do you monitor humidity in the basement? If so, what are your levels?
Thanks Steve,
The humidity in the basement is general not so high as to be noticeable except in July/Aug when it's humid outside. In those months I run a portable dehumidifier about once per week until the ~10L bucket fills up once.
I have an AirThings IAQ monitor, I will move it to the basement to get some data.