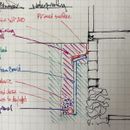Waterproofing a Rubble Foundation from Exterior without Disrupting the Rubble
Project is an old house in Boston area (Climate Zone 5A). Street facing elevation has grade sloping slightly toward house, original foundation is rubble 1/2 way up basement walls on street side, then switches to cinderblock. The basement is finished, had tremendous water infiltration, and has now been refinished, with new slab, poly barrier, etc.
The contractor wants to excavate down to bottom of rubble wall, cast a trapezoidal wall against rubble, and waterproof the outer surface of the new cast wall, then backfill. This raises my hackles, and when I put it past an engineer, he agreed. His comment was that if the new wall could be cast on interior, it could basically replace for rubble foundation, and pick up the joist loads, but on the exterior, it could disrupt the old rubble w/o providing any new support. Working the interior is a non-starter, because basement has just been refinished. I am worried about it because I don’t want a Portland cement concrete wall interlocking into an old lime mortar stone wall that will have very different movement properties.
My recommendation instead is to excavate 18 inches down tight to the cinder block portion of the upper wall, then step back and excavate the remainder of the foundation wall depth 18 inches away from the wall. Next, drop 1.5 inch XPS foam boards standing tall against the dirt, tape the seams, add the gravel, filter fabric, the perforated drain to daylight, and back fill. When you get close to the height of the cinder block step, cut the XPS flush, and add additional XPS boards oriented the other way tight to the foundation, sloping toward the drain. You could flash the seam between the foundation and the boards, but I doubt it would be critical, then backfill the remainder of the trench.
My thinking here is that disturbing 100 y.o. rubble never ends well – that mortar is little more than sand at this point, and you could never seal and waterproof that surface anyway. This scheme is basically a frost skirt, that has some benefit of warming the foundation, but primarily should divert all the ground water well away from the wall, and the wall itself will remain undisturbed.
This makes sense in my head, but I would greatly appreciate the thoughts of others.
Thanks!
Loren
GBA Detail Library
A collection of one thousand construction details organized by climate and house part










Replies
tricky problem -- high stakes since you don't know which mitigation will work until it's done. The only way with proven results is to use base drain on the interior -- would not solve the problem but would address the results of the problem, unless it's a ground water issue.
1. how high is the water table? diverting surface run-off will be good but if it's rising ground water from adjacent properties, then strategy won't be as effective.
2. description says downslope lot -- need swales to divert surface run-off around the house.
3. column of undisurbed dirt against house is unstable -- need to maintain approximately 45 degree slope if you want to keep the soil from caving.
4. ground gutter -- 6' EPDM pool liner buried 18" and sloped away from the house might help. especially with gravel and a perf pipe outboard would help divert surface water. i think Fine Homebuilding has talked about this.