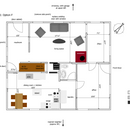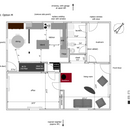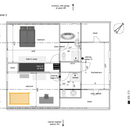seeking floor plan feedback (old house renovation)
[EDIT 11/02: clarified title, and to add PNG image previews]
We are renovating an early 1800s timberframe in Zone 6 (Vermont). Approximately 28’x35′ and a raised Cape, so 1000 sq ft on the first level and 700 sq ft on the second level before you hit the kneewalls and sloped ceiling. I’ve attached 2 possibilities for the 1st floor, and a single layout for the 2nd floor.
Of note:
– we’re generally trying to keep existing walls, where practical.
– there’s nothing worth saving of the existing kitchen/bathroom/plumbing.
– the “top” half of the first floor (as drawn) will need new flooring throughout.
– basement (not shown) is full-height / easy access.
– staircase cannot easily be moved or reconfigured.
– old masonry chimney to be replaced by a Class A metal chimney.
– one of us works from home, so a home office gets first-class billing.
– insulating and air-sealing will happen from outside.
Please tear into our plans with claws and teeth, and offer suggestions/advice. We’ll be sitting down with an architect in the coming weeks, and would love to bring to the table your thoughts and feedback.
Thanks!
GBA Detail Library
A collection of one thousand construction details organized by climate and house part












Replies
Karl,
Consider moving the laundry to the second floor. It will be much more efficient than hauling cloths up and down the stairs.
Thanks Steve!
We've certainly considered laundry upstairs, but (a) space there is tight, and (b) we usually hang our laundry on a clothes line outside, instead of using a dryer. Doesn't seem particularly efficient to constantly be hauling loads of wet laundry downstairs. I am *almost* tempted to build in a laundry chute or dumbwaiter under the eaves, though.
I prefer option M for the first floor. It seems to float better especially in the kitchen.
Arnold