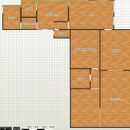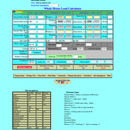I’m getting ready to order a mini-split for the currently unconditioned 500 square foot addition on my house in Tucson, AZ (Zone 2B). It’s two small rooms (144 and 194 square feet) on the north side of the house, plus another 144 square feet of closet/utility space on the west end that I’m not concerned about conditioning. The Manual J results for cooling using the LoadCalc online tool are 5747 BTUs for the smaller room (“guest bedroom” on the plan) and 5254 BTUs for the larger room (labeled “study”) for a total cooling load of about 11K.
It would be a good candidate for a concealed duct system (as originally suggested by Dana Dorsett here) if I had the time and skill to frame and finish a utility “closet” on the north/south wall between the two rooms. However, given my skill level and some newfound urgency, I’ve decided to go with single zone units. My plan is to start out with a 12K unit in the study (high on the north wall between the windows), in the hopes that it can both cool the “guest bedroom” (now my wife’s office) and as a bonus perhaps cool the kitchen a bit and thereby take some load off my 25 year old central AC unit. If that doesn’t cool the office/guest bedroom sufficiently, I’ll put the 6K unit Mitsubishi makes in there. The most important thing is that my wife is happy in her office, and she prefers it cool.
The one question I’m not quite settled on is if that 12K unit in the study should be smaller, or could possibly even be bigger. I don’t know how much minisplit-cooled air will travel from the study south through the kitchen into the main part of the house, but since the unit in the study will be 2-3 times as efficient as the old central unit, it would be great if it could contribute to cooling the rest of the house. The door between the kitchen and the study is always open, but if the air isn’t going to travel and a larger unit just short cycles rather than helping cool the main house, I’d be better off staying smaller.
I’m also curious about placement of the mini-split in the study. Do you want the head on a shorter wall or longer wall of a rectangular room? And since I am hoping to cool both rooms with a single unit, does placing the unit to face the door to that second room make a significant difference, or is the airspeed too slow to matter?
I would welcome any feedback or suggestions on sizing, placement or anything else.
P.S. I’d also like to thank everyone at GBA for steering me in the right direction. I asked about this project 4 years ago, and was gently encouraged to work on my building envelope before spending money on mini-splits. I took that advice and though I won’t win any speed awards I’m glad I did. It’s been hitting 100 already but temperatures in the addition are actually pretty tolerable just by using a fan to blow air in from the main house. (On the down side, I think I am turning into a Manual J junkie – I can’t stop tweaking the numbers to see what kind of difference each factor makes! )












Replies
Is your calculation for the whole house or only for the two rooms?
Half your load is coming from appliances, I am assuming those are a washer and dryer in the laundry room. If you are not conditioning that portion of your house I would assume the wall that separates the unconditioned space from the guest room to be your 'exterior' wall. The load on that wall is obviously determined by the temperature in those utility spaces, not exterior design temps.
A room by room calculation should give you a better understanding.
I'd recommend a room by room load calculation. Coolcalc is simple to navigate and charges only a marginal fee when you generate/print a report.
Your drawing is hard to read but it looks like you have a south facing window at the guest bedroom. Are you able to shade that on the outside, maybe with a pergola or roof overhang? The large east facing window is probably more difficult to shade but absolutely worth trying.
When you select equipment you need Manual S. Download the ACCA Manual S Speed Sheets to work out your equipment selection. The capacity interpolations are super helpful and can be an eye opener. Good luck!
Thanks Lukas. I calculated values for the two north rooms (study and guest bedroom) one at a time and didn't calculate the whole house, as the main house is served by an old ducted AC system. When I modeled the guest bedroom, I modeled it as if the west wall were an uninsulated wall facing facing west, to get a worst case number. The temperatures in that room are usually nearly as hot as the exterior temperature. When I didn't include that wall in the model (effectively treating it as an interior wall) it dropped the load by about 200 btus.
Thank you for pointing out the load due to appliances. I was trying to account for a laptop and a couple of monitors in each room, but it sounds like I overdid it. I actually started out on CoolCalc, which allows a much finer grained control over appliance loads, but switched to LoadCalc because I thought it allowed more input on shading. Your comments make me want to compare the two, so I'll go back and do that.
The south facing window is actually a single pane 6 foot wide glass slider and I have recently learned how important it is to shade it. Now that the roof and walls are well-insulated, any heat gains are mine to get rid of - the desert nighttime radiant cooling the old uninsulated structure took advantage of is a thing of the past. So I've temporarily cantilevered some leftover pieces of polyiso to extend the existing overhang while I figure out more permanent shading, and now that the lower 50% of the glass stays shaded the room is palpably cooler. I just purchased a bunch of cheap digital thermometers so for fun I'm going measure the difference over 24 hours with and without the extra shade.