Replacing insulation for 4/12 pitch scissor truss roof with Vaulted Ceiling
Question: How to best remove and replace insulation on existing 4/12 pitch scissor truss roof with vaulted ceiling? We are in the Pacific Northwest near Seattle, WA.
We recently discover a sag which sits over a portion of the roof ridgeline composed of Scissor Trusses (see picture). The remainder of the large gable roof is composed of Fink Trusses with “W” webbing. I discovered that the metal gang nail connector plate connecting the center post on the truss and the lower chord of the scissor trusses were separating on four of the scissor trusses. The metal connector plates were also separating on much of the Fink Trusses as well.
In any case, it was concluded by insurance forensic investigation that the cause of failure on the scissor trusses were due to long term moisture variation from insufficient attic ventilation.
We have plenty of intake soffit vents but 5 years ago we had new blown-in insulation added on top of the old batt insulation in the scissor truss attic space. Unbeknownst to me, the insulation installer had also blocked the gable vents and the knee wall separating the scissor truss attic space from the fink truss attic space with cardboard.
As we proceed forward to do the necessary repair, we are intending to remove all the insulation in order to get access to all the metal connector plates. I am concerned about how to appropriately insulate the vaulted area of the scissor truss attic space. You will see from the photo that for the forensic investigation a portion of the drywall was removed from the vaulted room. The cellulose blown-in insulation is pile high above the batt insulation and blocking the soffit vents.
Our scope is as follow for the repair:
a) Structural Engineer to design plywood gusset to repair the separated metal connector plates on each of the trusses.
b) Remove all the insulation from the attic in order to inspect and repair the metal connector plates.
c) Truss repair with plywood gusset
d) Replace asphalt roofing and remove all wood sheathing with new wood sheathing for entire roof. Keep existing screen soffit vents but add new ridge vent.
e) Complete insulation installation during roof replacement from top of roof.
Per the scope of work, I am wondering how to best install the insulation necessary in the very confined scissor truss attic space and still get the correct “Attic Ventilation” so we don’t have condensation issues, or future issues with the trusses due to “insufficient attic ventilation”. The pitch of the roof is 4/12 pitch so near the eave it is nearly impossible to get at from the attic. However, the wood sheathing will be replaced during the reroofing. Is there a way that the installer can add baffles on the wood sheathing from the soffit to the ridge vent? Will the baffles be adequate as lack of ventilation in our attic has been a huge nightmare.
What type of insulation is best for this scope of work? Will loose cellulose blown-in insulation be appropriate.
Is there a better method for ventilation on this type of vaulted roof system besides soffit vents with baffles (which gets completely blocked by insulation) and ridge vent?
Any precautionary measures that I should take?
I read of rigid foam insulation on top of the wood sheathing but how will that work when the remainder of the gable roof is made of fink trusses? Would you rigid foam the entire roof and the attic space would be without any insulation? I’m a little confused regarding the rigid foam? I don’t know if there are any installers of rigid foam in our area. I like to avoid using spray foam because of the chemicals used and issues with potential smells if it is incorrectly applied.
GBA Detail Library
A collection of one thousand construction details organized by climate and house part


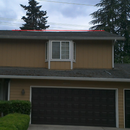
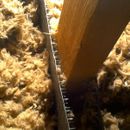
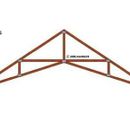
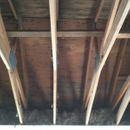
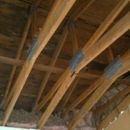







Replies
VCV,
Scissor trusses insulated with cellulose on the bottom chords perform very well - as long as they have adequate ventilation from eaves to ridge. The problems you encountered had very little to do with the insulation, and everything to do with the ventilation, so I don't see any need to change insulation strategies at this p0int. Concentrate your energies on two things:
- Meticulous air-sealing of the new ceiling - especially any penetrations for light fixtures. If you have pot lights replace them with surface mounted LEDs.
- Sealed baffles at the eaves to provide a clear path for ventilation into the attic area. Make sure the proportion of the total clear area is at least 50% (preferable 60%) located at the eaves. Keep the gable vents blocked and install a ridge vent.
Edit: And what Jon recommends below.
Thank you for the reply. My reasoning as to why ventilation is associated with the insulation simply because the " existing batt insulation and blown-in insulation" completely blocked the combination of vertical bird block and screen soffit intake vents thus, suffocating the attic space. There were no baffles installed to give 1" to 2" clearance to wood deck. My dilemma is how do you 'seal baffles at the eaves to provide a clear path for ventilation' if there is an existing drywall at the ceiling in the vaulted room already. I like to avoid tearing it all out to do the insulation installation. I'm hoping for an option to install the baffle and insulation from the rooftop down since we are removing wood sheathing... Any advice as I am confused about the best method as I don't trust the insulation contractor to do it properly.
VCV,
There are a number of proprietary baffles that might work, but if it were me I'd attach 2"x2"s to each side of strips of plywood. These could then be nailed to the trusses from above leaving any depth air-space you would like.
Make similar ones to block between the trusses at the exterior wall from the top-plate up the the vent channel. Cellulose isn't particularly affected by wind-washing, so I wouldn't be too concerned with sealing the edges of either baffle.
Be conservative on the ventilation - code will allow 1:300 so use 1:150. Confirm air sealing with blower door testing.
Thank you. Yes, I am definitely going with 1/150 NFVA! I've learned my hard lesson.
Just to clarify. The drywall in the vaulted room are already there so only the drywall near the peak of the vaulted room has been demoed. I would like not to have to remove the rest of the drywall in the room just to install baffles and insulation. My question is: "Can you add baffles and seal it from top of the roof after your remove the wood sheathing"?
Yes. The suggestions I gave in post #5 above are for doing the work from above.
I must have missed it in the work plan- but it seems you plan to jack up the ridge to eliminate the curve in the ridgeline. This would be easier with all the drywall removed from the ceiling also to access & inspect the truss to wall plate connection and gang plate at that end of the truss. Did you check the bearing walls for plumb?
The DCI Smart baffle is corrugated plastic material, https://dciproducts.com/smartbaffle/
Drywall is cheap in the big picture.
I think all the ceiling dry wall should come down to do the job correct.