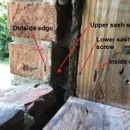Replacement windows and brick veneer – best practice for attaching?
Hi all,
I’m currently replacing a couple of old windows in my 1960s brick veneer home.
I measured the double-hung replacement to the size of the brick opening.
Upon inserting the new vinyl window into the brick opening, I see that 2 out of 4 of the screw hole locations for the new window do not allow me to screw into the home’s framing. I have attached a photo.
I have drawn 2 black sharpie lines, one on the brick and one on the framing. These lines indicate where the 3.25″ thick vinyl window sits on the outside and inside when inserted into the brick opening.
I have also drawn a small black dot that indicates approximately where the lower sash’s screw hole aligns on the framing – the screw just barely hits the edge of the framing.
The upper sash’s screw hole goes directly into the void in between the brick veneer and framing (I added a red dot here) – there is no way to use these mounting locations to secure the window to the opening at present.
I found an article at JLC which mentions using Simpson tie plates (TP15) and this seems like it could solve my problem:
https://www.jlconline.com/how-to/exteriors/replacing-windows-in-brick-veneer-homes_o
Using tie plates, I could screw both the upper and lower sash mounting locations to tie plates and then secure the tie plates to the framing.
However, I have learned that my own intuition is often incorrect and so I ask you all: what is the best practice to securely mount the replacement window in this situation?
Thanks for reading!
GBA Detail Library
A collection of one thousand construction details organized by climate and house part











Replies
Hi Nic,
I'll give your post a bump. Also... Maybe this thread will provide some useful information (https://www.greenbuildingadvisor.com/question/an-unusual-issue-3-pane-replacement-windows-with-no-frames).
Do you have enough room to create a window buck?
This article may be helpful (https://www.jlconline.com/how-to/exteriors/installing-full-frame-replacement-windows_o). Be sure to check out the slideshow.
Thanks for the bump, Steve!
Unfortunately I don't have room for a window buck. I've already ordered the windows (1/2" undersized in both dimensions).
Thanks for the links. I got some good general ideas there. I'm going to slope the sills by simply adding some shims to the back side of the 3/4" sill piece.
Unless someone tells me it is a bad idea, I think I'm going to go ahead with the Simpson tie plate install: screw through the factory holes into the tie plate, then secure the tie plate to the jack stud.
Hi Nic,
Your picture looks exactly the same as my openings. If your old windows had a nail fin, I imagine they were a treat to get out like mine!
I wrapped my rough opening with 6" peel and stick flashing; it was a real pain to get it between the brick and the tar paper in spots where the mortar squeezed through. I installed my new windows further in and used some aluminum flashing to cover the gap between the brick and the window, but I did have a brake at the time so that may not work for you.
Hi Nic.
If you have already ordered your windows and they need to be positioned where you have shown in your photo, I'm not sure what to do about the upper screw except to maybe install some blocking for it. Flashing will be important with this install and protecting the framing inside from water intrusion. Though the window type is different, you may find these FHB videos useful: Installing Windows in a Brick Veneer Home.
Let us know what you decide to do.