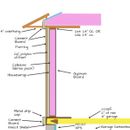Renovation, exterior Rigid while dealing with setback codes
Hello all,
I’m still working on my garage plan. We now plan to add a room above our garage.
I was looking at wall builds and like the exterior rigid build the best for durability and thermal bridge advantages. However, this is going to be a room over a garage “renovation”, and under building codes, my renovation/addition cannot be any further into my sideyard setback (it already is grandfathered in).
However, I suspect that they would not tag a couple trim “details” encroaching.
This is a difficult issue for several persons living in old housing stock. If I were to renovate my home I would have to build an interior wall to get high-R values unless building codes are updated soon.
In any case, I don’t want to stick with “outdated” building methods and go with a standard 2×6 or 2×4 wall. I have considered a flash-and-fill and straight ccspf, But those options loose out on the thermal bridge.
My proposal is attached. Basically an offset wall with rigid and a couple “trim details” attempting to deal with thermal bridging at roof and rim.
I am in Region 6 and thus I’m attempting to get sheathing above 11.75R.
Would this work with my setbacks or is it just not worth it. I could go with a double stud, spaced 1″, 2×4 and 2×2 or 2×6 and 2×2 spaced 1/2″.
Any other suggestions for old housing stock with setback issues that might want to add/renovate?
Thanks,
Garret
GBA Detail Library
A collection of one thousand construction details organized by climate and house part










Replies
Garret,
Why are you asking us? You need to discuss your proposal with your local building official.
Our opinions don't matter a bit. The only opinion that matters is the opinion of the local building official.
Learn your local code. My local code specifically does not include overhangs and things like bay windows as setback issues
Also, herabouts the Zoning Board hears such matters. They may be sympathetic and if the cost is the filing fee and legal notice, it may be worthwhile, but have a backup plan.
I am more looking for any issues in the wall build. My code states that I cannot move any further into the setbacks with any wall structure. If my setback was legal today (not grandfathered in) I could bump into that space for a small section of wall. Trim sections can be in the space as far as my reading of the code is concerned. Unfortunatly, external insulation cannot.
Thus I propose the offset/inset wall with exterior rigid. However, I am concerned with the drainage plane. I could forgo the "trim" but then would deal with thermal bridging similar to double stud.
So, once again, not asking for a sign-off or discussion of building codes. I am looking more for a discussion related to the possible drainage plane issues or other moisture issues in the build of the wall (setback/offset wall), advantages or disadvantages of the path.
I could always file for a variance, but the current "political environment" in the planning commission is not conducive to variance grants.
I hope that clears up any miscommunication.
DIY project? Contractor? Take your ideas to the permit office. Bring some York mints for everyone. Make friends. Ask about their families. Care about the answers. You have just begun to learn .1% about contracting. Nice start. Keep truckin my friend.
Or... Hire a pro with a great reputation. Work up the plan, budget, permits, schedule and start to get excited cause your project... has just begun!
Just a note about setbacks where I work. Every part of the structure down to the water dripping and the gutters count when measuring setbacks.
What do we do to help ourselves sometimes? Sometimes... I have been known to hold one end of the tape... while Miss inspector... holds the other... LOL... be nice.... smile... laugh... bond... and work that tape!
If you really don't want to negotiate this with the city and are set on a detail of this kind there's no reason it can't be made to work but I'd suggest you kick back the rim joist in the floor system to line with the face of the framing above. That way any failure of your flashing (perhaps many years from now) will affect only the garage wall below (masonry I assume) rather than the more vulnerable wood framing. It will also allow you make the framing inspector happier by using use the sheathing to tie the wall and floor framing together.
Garrett,
Your proposed wall will work in Climate Zone 6.
My one suggestion: the bump-out created by the 2 layers of polyiso on the exterior of the rim joist shouldn't have a level top to catch the water. The polyiso should instead be cut on a table saw with a 45° angle at the top to shed water. Moreover, the 45° top of the polyiso should probably be protected by a layer of plywood under the metal flashing.
In some areas setback is measured from the foundation and does not include cantilevers and such.
Thanks all for your suggestions. I received confirmation from the zoning board this morning that any renovations and/or additions must stay within the current plane/setback as the house is already encroaching/non-conforming.
I will take the plan above with the modifications suggested by Martin and a new mockup showing suggestions by James to the zoning board and see if they will sign off on one or both of the plans.
Thanks again for your suggestions.