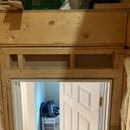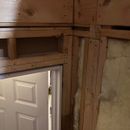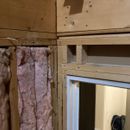Remove Jack Studs to Widen Door
I am pretty novice when it comes to framing, so I am looking for some guidance.
I am replacing a door at the bottom of a set of stairs that leads to an unfinished attic space above my garage. The door is from inside the house and currently a hollow core door I threw some weather stripping on as a stop gap until doing the real fix.
The current door opening is for a 30″ wide door and I would like to make it wider to make it as easy as possible to move things up and down the stairs. We use this space to seasonally shuffle a lot of stuff to/from the garage below.
I would like to put in a 32″ insulated door, which would require widening the rough opening. My thought is to remove the jack studs and support the header with a header hanger: https://www.homedepot.com/p/Simpson-Strong-Tie-HH-Galvanized-Header-Hanger-for-4x-Nominal-Lumber-HH4/100375280
I would then add a 1″ thick piece to replace the left side jack stud, resulting in a 2″ increase in the rough opening. The door will be left hand inswing and the interior trim situation favors padding the left side.
Is this an appropriate solution? I am not certain how to assess which components are load bearing.
GBA Detail Library
A collection of one thousand construction details organized by climate and house part












Replies
Don't think a header hanger is going to do much for you. If that opening is headered, it's via that piece in the floor/ceiling system. The wood above the door is a liner (I'm sure this has other names in other places) and some cripples above that.
Another way to say this is that the jacks are not supporting anything that the kings aren't already picking up. The kings alone may be sufficient to support the load, but possibly not.
That looks like very strange framing, but I agree with Patrick. The jacks aren't doing anything structural. You can take them out and reframe the opening for the larger door without concern.
To my eye there does not seem to be any load being supported by that wall cut away as needed.
If the door knob on the interior is near an inside corner I would not move it any closer as the door trim look really bad when you are forced to cut down the trim to make it fill the narrow gap.
If the hinged side is an outside corner I might move the door 3 inches closer to that side.
Walta
Your “king” studs for the door are essentially jack or shoulder studs for that 2x10 header that must be holding a ceiling up.
A possible issue is it appears you cut an exterior wall and moved it into the house, either to give more length to the stair opening or to let the stair framing land onto the house floor framing. By doing that you moved the point loads inward off the rim board, something to consider depending on the load.
Also the 2x10’s that butt into the header over the door should be in hangers.
Header hangers would be an insurance policy for something not done right and wouldnt hurt to have them in place.
If the load is possibly significant, you need to have someone evaluate it, you cant do that properly from a couple pics especially since it looks like it has been modified from its original construction already.
Matt,
A related issue is the most doors at the end of hallways are sized so that they have two studs on each side so that once drywalled you have a reasonable amount of space for trim. A single stud doesn't give you that.
This is 2008 construction and the story I got was that the house was originally roughed for this garage attic to be finished space. It was actually heated and cooled with open soffit and ridge vents. The original buyer bailed on the builder and the builder must have thrown this door up.
I have a similar setup above the main house to an unfinished attic. There is a 2x10 header with no jack studs (see photo). The header shown consists of one 2x10 perpendicular to the rafters hung from rafter hangers. The 2x10 you see is sistered to first and the short rafters are on hangers on the first 2x10. This appears to be the same assembly used in the garage attic door, but the additional framing was added below it.
In the garage attic door I believe now that 2x4 studs are not holding anything, but confirmation would be great. Then I can go about arranging the rough opening as makes sense.
Malcolm - Your point about leaving space for trim is well founded as you can see the lack of clearance on the current knob side. Ideal would be to remove both the jack and king stud from what is currently the hinge side. Replace the king with a 1" piece and put in a 32" door.
The door will be 83" (to give a chance of getting things up the stairs) and arranged as a left hand inswing to allow easy travel to/from the garage door. This will mean it can't open much past 90deg though, which makes widening it more important. If I remove the jack and king on the current hinge side and place the 1" spacer on the right, I can get a little more clearance. Or go crazy and fit a 34" door, which would tuck the trim in the corner over another 1/2".
It that header is holding up joists, it might be carrying enough load that the extra studs are needed to provide sufficient bearing surface at the ends of the header. If the header is not supporting any joists, then it’s doubtful those jack studs are doing anything structural. It’s not uncommon to find headers installed over doors where they aren’t really needed — not every door frame actually needs a header.
Structurally it all comes down to how much load that header is carrying, and I can’t be sure of that from your pics.
Bill
The 2x10 header supports the floor joists for a small section of floor.
So I guess the question would be is the 2x10 header on hangers and then sistered to another 2x10 sufficient without the jack studs below?
Thanks for the help so far, slowly thinking through this.
Matt, if you cut out a small section of the attic subfloor above the header at the side furthest away from the exterior wall, you can verify whether or not there is another 2x10 on hangers behind the exposed one. It appears that there would be only a couple of short floor joists connected to that stairwell header. There isn’t a great deal of load there if there is nothing on the attic floor above those joists, but you can’t guarantee that someone in the future won’t put 30 bags of cement up there for example...thinking future home owners. In all likelihood, that stairwell header should have been a double 2x10 on hangers, and somebody may have attempted a “ patch” by adding a second 2x10 to the one the “carpenter” installed on a hanger, if indeed it is on a hanger. (I’m curious if the exposed 2x10’s in both of those locations are end-nailed through from the other side of the longer joists that the header runs between.) That would not be very hard to determine since there appears to be enough gap on the edge to slide a thin object in there. That floor framing above the doorway should have been constructed so that the load on that stairwell header bears on the long joists and should not be bearing on the framing underneath in the doorway.