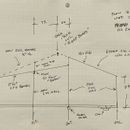Reframing (over-framing) garage roof
I am proposing to reframe my garage roof per the attached sketch. My primary question: is a “ridge board” sufficient in this case ?
Edit: typo on one measurement. The total length of garage is 34 feet, not 24 feet
GBA Detail Library
A collection of one thousand construction details organized by climate and house part










Replies
There's really two questions with roof framing. The first is whether the rafters are big enough for their span. The second is how you keep the roof from spreading the walls.
I don't see any provision for preventing spreading in your diagram. There's two ways to do it. One is to have a tie across the bottom of the rafters that draws them together. The other is to have a ridge beam. The ridge beam has to be supported at the ends by posts and capable of carrying half the weight of the roof.
To my eye this question seems like only be answered by an engineer after a site visit.
Walta
I have an PE. He’s remote. There was some miscommunication. I wanted to get a third opinion (already got one from my framers). All sorted out. The sow per the sketch is ok.