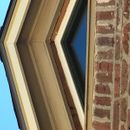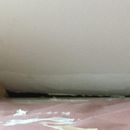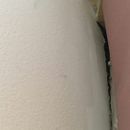Recommendation for way to fill gap
My attic was converted to a master bedroom/bathroom in 1985 – we moved in 1996 and just painted. We are currently remodeling and found a gap (probably always there but we never noticed). We have a window at the peak at end of house where it probably used to be a vent. Where the ceiling comes down and connects to the wall is our closet. (the purple paper by the crack is covering the top of our closet as this room is painted) From the gap I can see the exterior brick of my house. I’m looking for the best way to close this up. Would you recommend putting in some spray foam insulation and then a small drywall patch? I live in Houston, TX which I believe is a zone 9 climate. Is this something I can have my husband DIY or do we need to get the professionals? Thanks in advance!!
GBA Detail Library
A collection of one thousand construction details organized by climate and house part












Replies
Hi Tammy.
Seeing that gap makes me think that when this space was converted, it wasn't done well from an energy and building science perspective. That's an assumption, but if the builder was okay with leaving a big hole leading into the roof framing cavity, they probably didn't seal up other important places either, nevermind the more subtle and tedious air sealing.
I doubt that you will do any harm by sealing the gap with canned spray foam or covering it with drywall or any other method, but I also doubt that it will make any appreciable difference in the comfort or performance of the home.
Do you know how the roof is insulated, vented or not? Is the back of the closet drywall?
Hi Brian
I know that it wasn't converted with any energy efficiency in mind:( I really don't think the roof is insulated, but I do know that it is vented. The back of the closet is drywall, no idea if insulation behind it. We will probably go with the canned foam and drywall - just wanted to make sure that wouldn't be a problem to do. Thx!