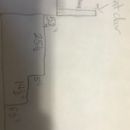Rebuilding outdoor stairs up to code
Hi hope all is well. Planning on redoing my outdoor concrete and stone steps. Right now when you walk out the front door you are stepping down onto a landing and then an additional step. My uncle told me it’s all wrong and a tripping hazard. I attached a diagram, what is the proper design for these stairs.
GBA Detail Library
A collection of one thousand construction details organized by climate and house part










Replies
He's correct,
Building codes have (usually) an allowance for a maximum deviation in step height of about 3/8". It would be better if it were 1/8", and best if it were 0". Your diagram shows three steps of different heights, or rises, and different depths, or runs. The landing area is fine, and not the issue, it's just the step heights, and consistencies that are at issue here.
Here's a good link that I think will explain some of the concepts:
https://www.finehomebuilding.com/project-guides/framing/2-rules-comfortable-stairs
I recall most codes require 36 x 36 minium landing on the front porch and you may want to double that if there is a any chance this entrance will be used by someone in a wheelchair.
I agree varying the step heights is a bad idea.
Walta