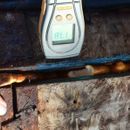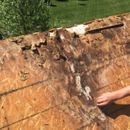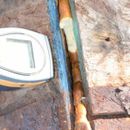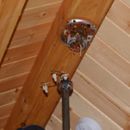Re-sealing failing SIP roof panels
We have a 7 year old SIP panel over a timber-frame home. We have noticed for several years significant condensation of moisture to the point of dripping from light fixtures and ceiling fans located in the peaks during hot summer days. Roof is a stone-coated metal shingle panel over Grace Tru-flex underlayment.
After many attempts to define the problem from our contractor/roofer and the SIP company we finally brought in our own professional. The verdict is that the SIPs at the ridgelines were essentially not sealed. The result was heat flowing into the house on hot days and condensing on cool metal surfaces such as the light and fan boxes, all of which are completely rusted from the inside.
In addition, after removing the ridge peak shingles, we learned that the opposite was happening in the wintertime. That is, the warm air from inside the house was flowing out and because the moisture does not penetrate the underlayment it condenses on the 2 x 24″ metal straps over the OSB outer skins and all fasteners and has rusted them all and also rotted the OSB in many spots.
The remedy will involve removing all rotted OSB and allowing any areas that remain wet to dry out completely and replace the OSB. In addition the recommendation is to remove 1.5″ of OSB at the peak and cut the foam vertically down to the inner-skin OSB and allow that to dry as well.
Once this is complete it must be re-sealed appropriately(?) and an entirely new roof replaced in the form of a fully vented system and using a moisture permeable underlayment. The current suggestion is some kind of caulk sealant that will remain flexible and then professional spray foam above that to the top.
Keep in mind this will be 3″ wide by about 13″ tall once the gap is opened as recommended. I have read many online opinions that stress a “belt and suspenders” approach to sealing SIP ridgelines in the first place (which didn’t happen at all) so my question is: Is the proposed solution the best option?
And if so, what exactly do we use and how exactly do we ensure that this will be the proper long-term solution, both for the sealing job and the possible replacement of the entire shingle/roof system?
GBA Detail Library
A collection of one thousand construction details organized by climate and house part













Replies
Passagyrs,
I'm guessing that your name isn't Passagyrs. Sometimes it's helpful in these online dialogs if you tell us your name. (I'm Martin.)
I'm sorry to hear about your problem. Unfortunately, this type of SIP failure isn't rare. Every SIP failure I've heard of involved imperfect air sealing of panel seams.
Repairing SIPs is tricky, because the entire SIP panel is structural. Engineers have rated the performance of the panel based on the assumption that the OSB facings are dry and sound, and that the OSB facings are well adhered to the foam core. Once the OSB starts to rot, you don't just have an OSB problem -- you have (potentially) a structural problem.
Common-sense repairs (cutting out the rotten OSB and patching in some new OSB or plywood) may or may not make the repaired SIP structurally equivalent to a new SIP.
Ideally, your repair will involve an engineer and a representative from the SIP manufacturer. In practice, most professionals flee from these disasters, afraid of the liability.
Here's a link to an article by a GBA reader who took the risk of a home-grown repair. I'm not sure whether this approach is a good idea: "A SIP Roof Repair in Wisconsin."
Good luck.
Passagyrs,
Concerning the air sealing and ventilation questions: Assuming you can resolve the possible structural issues, the suggested air sealing and ventilation solutions are appropriate.
Unvented SIP roofs are risky, as you have tragically discovered. So the solution must include venting.
Assuming the potential structural issue is resolved, you would want some type of bulletproof air barrier -- perhaps a vapor-permeable peel-and-stick product -- followed by site-built ventilation channels, another layer of roof sheathing, and new roofing.
Thanks Martin, I just put passagyrs in when I created my account as this is my email handle. My name is Gonzalo. While we were trying to figure the problem out I had done my own research online and have read the article you referenced and many others and had already concluded that air leaking was our issue. For the last couple years the problem has steadily worsened and we repeatedly asked for advice from the SIP company. The only answer we ever go was how puzzled they were that this could be happening in the summer....this was usually (if ever) a wintertime issue. I finally got ahold of a forensic structural engineer with extensive SIP experience and contracted to have him come take a look. That is how we finally got some hard answers. While he was here he contacted the SIP company and actually got the president to drive out the next day precisely to answer the "structural" questions. The SIPs lie over both timber frame over part of the home and over a laminated beam over the rest. His assessment was that the damage over the Timberframe was no stuctureal concern at all due to the significant underlying support. According to him, the other part of the house had been "overbuilt" because of the long spans and only needed 4' centers of support but that they had done 2' centers as insurance. Therefore, it was also safe in this area to do the necessary repairs without structural compromise. If I can believe them then I think the structural question should be answered. What I never got an answer on is why didn't they recommend a vented roof and breathable underlayment in the first place??? Nor do they seem to want to shoulder any responsibility for their recommended installation procedures or design issues. No roofing recommendations came from them either. My main concern now is making sure it's done correctly this time. I'm really looking for advice and specific details on whether the 3" wide vertical cut down the center is the best plan, and also how exactly and what brand exactly of stuff do we seal this new channel with? I would greatly appreciate and additional points of view so that I can compare and contrast those with what the forensic guy comes up with in his report and any other ideas from my roofer and foam guy. Thanks again Martin..
+1 on using adhered membrane/tape (both sides if possible) and not relying on just caulk or spray foam for air sealing.
Gonzalo, most every story of SIP failure can be traced to bad installation; your description of improper and absent air-sealing is the worst I've heard. I put up a SIP structure five years ago, but unlike yours, mine is almost all structural, without any underlying support (I still lay awake at night wondering if this risky system was a good idea.) But ALL the documentation and construction drawings from the manufacturer and the engineer stressed repeatedly the need for careful air sealing. Every article I read, after referencing horrific anecdotal disasters like yours, stressed the need for careful air sealing. The industry association SIPA has extensive documents with air sealing details. I guess my questions is: can't you bring legal action against the original builder and/or GC for egregious negligence? I mean, not properly sealing SIPs would be like putting up an ICF structure and forgetting to fill it with concrete. It would seem you'd have an (ahem) airtight legal argument for a damage award. Or perhaps the threat of such could encourage the builder to help you fix the thing.
Being that the roof is a stone-coated metal shingle panel over Grace Tru-flex underlayment. It is 100% NOT breathable to the outside. The metal shingles are vapor impermeable and the Grace underlayment is also impermeable.
Who was the SIP manufacturer?
Your T&G ceiling is also a factor since it is not 100% airtight. A drywall ceiling would have worked better in helping to air seal.
Use a good vapor permeable tape like SIGA on the seams, both inside and out. The tape stretches and allows water water vapor to escape but keeps it airtight. On my SIP roof I used the SIGA tape on both sides of the panels and then I installed a vapor permeable roofing membrane (SIGA - 40+ PERMS) and then the standing seam metal roof was elevated off of the SIP deck via steel purlins.
While probably "overkill" on the venting & sealing part, I am a belt & suspender type of guy. If a tape seam fails, the other tape will assist, if that fails, then the breathable roof membrane will allow it to dry. I sealed the seams myself. Took a long time and very tedious work but well worth it.
Thanks for the input so far. Another detail is that on the Timber frame the T&G was placed onto the frame and then covered with plastic sheeting as directed by the SIP company. The SIPs were then placed over that plastic and screwed down. In addition there are 2" X 24" metal straps every couple feet over the top which seem to be the focal point for winter condensation. The gap was then filled with canned spray foam. The SIP part of the house had T&G placed from below and nailed into the inner skin of the SIPs. As can be seen in the photos the foam was cracked and had gaps on one side or the other basically everywhere. In addition we cut out one side of the seam in several areas during the investigation and could see that the vertical foam depth varied from 6" to less than a half and inch in many places...or essentially no seal at all. The areas of damage are centered around where the electrical penetrated the plastic sheets and where the timber frame met the lami-beam portion of the house. In other words, anywhere the air could easily pass through the plastic we see the most damage. Although there is global rusting of the screws and nails in the SIPs, particularly on the North facing slopes. There is no way, short of removing the SIPs, to put seam tape on the undersides. So what I'm left with is a 3" wide, 13" tall gap if, I go with the current recommendation, that I need to seal. One contractor wants to just foam seal it with his commercial 'high expanding foam' but I pushed back (also on the belt & suspenders approach that I've researched) and want some kind of flexible gasket or suitable caulk that will remain flexible and maintain the seal as my first layer at the newly exposed inner OSB with plastic sheet immediately below it and visible in the base of the gap. Then I would be okay with his commercial spray foam (not cans) above that. I'm really looking for any other suggestions on how we reseal this knowing that we can't get back under the SIPs, but that we will have a new wider gap. As to the other points raised about responsibility, it is being looked into since no one wants to step up to the plate. In addition, the roofer that I am talking with has suggested doing the SIPs repair and then using a vapor permeable underlayment at the ridges and then replacing the Decra for now. This will keep the weather out until we can resolve the other responsibility issues and come up with a long term solution for a new vented roof. I am looking at a standing seam metal roof most likely, but that will have to wait for now.
Several people have blamed "imperfect air sealing of panel seams" But I suggest that the problem is a result of a typical installation. When I built timber frame/SIPS houses, and after we had ceased to do our own installs, we hired the best known installer in the area - someone that also worked for the largest and best known companies and had an excellent reputation. The problem still happened. I believe the foam, essentially used as a long term caulk - except it's not flexible - cracks over time with the movement of the frame. In addition, the venting, recomended by most if not all manufacturers, is rarely done by the initial installer - primarily because "we always do it this way" and no one complained. They don't complain because the problems are years down the road. The SIPS industry has know about this problem for over thirty years and has made no significant changes to the recommended methods. I started using SIPS in sinthe 1970's and still believe in the product, but no longer believe in the common installation method, which has sadly become a ongoing story of failed buildings and expensive repairs.
Bob,
I believe one of the main reasons the SIP industry doesn't want to make venting "Mandatory" is because it would cut down on SIP sales. Once you make it mandatory to vent the decking, you eliminate asphalt roof shingles and screwed to deck metal roofs. They would lose customers so as usual, profit comes before disaster, and you have SIP failures popping up all over the place.
I had to find a specialized standing seam metal roof company that had an engineered metal roof that sits on steel purlins so the metal roof is elevated off of the deck to allow for drying. Also, of course, installing a breathable roofing membrane was needed. Most builders just want to use Grace P&S membrane (non permeable) since it prevents almost all roof leaks. Then they want to use asphalt shingles on top (non permeable) or screw a metal roof directly to the decking (non permeable).
SIPS requires going outside of the norm when it comes to roof design. As most here know, builders DESPISE change and it's like pulling teeth getting them to change techniques.
Gonzalo,
I don't think you can seal a 3-inch wide gap, 13 inches tall, with caulk. My guess is that you'll have to fill the trench full of two-component spray foam, and depend on some type of peel-and-stick membrane over the top of the ridge to provide your air barrier.
Peter L,
If you install vent channels above a SIP roof, you can still install asphalt shingles. All you have to do is install roof sheathing (plywood or OSB) above the vent channels.
It's probable that that approach -- OSB plus asphalt shingles -- is still cheaper than some types of standing-seam metal roofing.
Martin,
I believe it would be a close $$ call. Installing furring/vent channels and then throwing on another layer of OSB on top of the roof SIPS with a shingle roof vs. a standing seam metal roof with metal purlins directly onto the SIPS.
The labor involved in the double OSB roof, the extra material for the OSB, two layers of roof membrane (one for SIPS and one for the OSB deck above it), plus the extra engineering needed since you have the added weight of another layer of OSB sitting on the SIP roof.
I would be curious to see the numbers crunched.
Martin, I was thinking of finding some kind of flexible caulk to use as a first layer to give me a really good seal at the bottom of my "trench" for maybe an inch or two deep? Alternatively, I have read about some flexible gaskets used as seals as this first layer. I would then use the foam to fill above that and then was thinking of using some of the tape to seal the top. I am exploring all of this frankly because none of the construction/roofing people I have talked to seems to really have a great handle on exactly how to fix this. Since they will be doing the work I want to make sure we are all on the same page. Even though I don't do construction for a living, I do fix complex structural problems and I am so skeptical at this point after all this that I really want as many opinions as I can get. Hopefully I can get a good consensus answer and drive the choices myself instead of relying on my regular construction and roofing guys to solve this problem for me.
This is probably a stupid question but what about some kind of spray on rubber sealant like the stuff I see on TV as a first layer at the bottom versus trying to make a 3" wide x 1-2" deep layer of sticky caulk?
Peter L. could you give me the name of the Metal roof company with the purlins you referenced above?
The forensic guy was adamant that there should be a vented/permeable roof above all SIPS and also expressed frustration that the companies don't require this. His opinion was that most SIP homes will leak air and moisture no matter how well they are sealed, but that most damage will not show itself for 20+ years. This sounds almost like a class-action lawsuit to me....much like the Juneau AK story I've read.
In the end I want to make sure this is done properly and the best way possible even if the cost is high (which I expect it will be..) Thanks to you all for your input so far. If you have any specific brands or other ideas for sealing I would greatly appreciate it. Also by the way the 3" vertical channel is something that I wonder if might not be the best idea? Other than drying some of these areas I would suspect that a narrower channel just large enough to allow access to properly seal from the bottom up might be an easier problem to tackle?
Gon
Gonzalo,
There are sprayable elastic sealants made specifically for the construction industry. One of these products might be an option.
MBCI Standing Seam Metal Roof
http://www.mbci.com/resource-center/documents/product-catalogs/
They make a high and low clip and the clips lock into the metal purlins. I attached pics of my SIP roof and the MBCI standing seam metal roof with purlins.
The clip elevates the steel roof about 2" off of the decking. One caveat is that with the elevated steel roof, it tends to be a little more nosier than standard metal roofs that attack directly to the OSB decking.
Perhaps you need to also air seal from the inside. Remove some of the finishes and air seal the SIP to ridge beam from below.
Look at Sika Flex 2c they make a polyurethane sealant for concrete expansion joints look at Whitecap. It would be an off label use.
Look online for Matt Risinger on you-tube he is sponsored by peel & stick & fluid applied flashing companies
How big a vent space is needed for moisture removal is an open question and depends on the wetting rate (and roof slope, etc). Generically (all types of roofs), it can vary from 0" to 6+". In some cases, foam backer rod in the center of metal roofing panels will be effective at low cost.