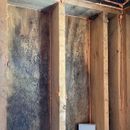Re-Insulating Walkout Basement – Mold/Airsealing (Zone 6)
Hi All,
I recently purchase a home with a walk out basement. It was never properly finished and I am beginning to insulate it traditionally (no spray foam).
The walk out portion of the basemen (2×8 framing) had existing pink fiberglass insulation and a poly barrier stapled over it. I removed all of this to start fresh and provide more air sealing.
Behind the insulation was some mold growth along the sheathing in every stud bay. I can see the fasteners (nails) for the exterior sheathing. Some of which needed to be sealed for air.
I’ve treated the walls and did air sealing with canned foam. My original plan was to go with R30 Rockwool and add a vapor barrier.
I don’t believe there is any rigid insulation on the exterior of the house.
But I have a few questions before I finish insulating and put up drywall.
– Was the mold growth because there was no drywall to retard additional moisture?
– Or perhaps the walls were not air sealed properly?
– I was debating a “cut and cobble” approach – 1″ rigid foam sealed into each stud bay with fiberglass on top, no vapor barrier (https://www.homeconstructionimprovement.com/walk-basement-wall-insulation/)
– Or should I just continue as planned – Rockwool + vapor barrier.
Thanks in advance.
GBA Detail Library
A collection of one thousand construction details organized by climate and house part










Replies
Do you have any pictures of the original vapor barrier install? You should not see that much mold there. Either the vapor barrier was leaky, you have very high moisture in the basement or there is an issue with the house wrap/siding.
I don't have any pictures sadly.
The vapor barrier was stapled, not taped at the seams and had several tears. All but one wall section was uncovered (one wall was covered with cedar tongue and groove), but nearly all but one wall sections have mold.
It seems the basement walk out has plywood, then some sort of wrap (I drilled a hole for a new hose bib yesterday), siding, and then in the last 2 years before we purchase a new 1/4" composite siding added.
I can see nails/fasteners on the inside of the stud bays.
This makes me think a few things
1) the vapor barrier was leaky
2) the original siding was covered and therefore likely in rough shape
Additionally the basement had a radiant in slab heating system, So its a conditioned space during the winter.
I think you are correct. Without a proper air barrier (ie sloppy poly install) a lot of moisture form the house will make it into the wall and will create a mess.
As long as you have a solid warm side air barrier and a vapor retarder (taped seams with edges caulked), the mold should not be an issue.
Cut and cobble is not worth it in this case and can create its own problems. I would stick to simple batts.
These types of thick walls can benefit from rain screen, if you ever need to replace the siding, I would add it in as extra insurance.
There was a time when folk wisdom was to leave slabs uninsulated with radiant heat to use the earth as a thermal battery. This does not work and a giant waste of energy. Check you have insulation under your heated slab and the slab edge is isolated from the foundation.
Hey Akos,
Thanks for all your feedback. I really appreciate it.
Just drilled a small hole in the slab near where the radiant lines enter and came up with blue foam bits, so that is good news.
In regards to the slab edge - there is a small cap along the perimeter of the slab before it meets the foundation wall. Not sure what else to be looking for?
Thanks in advance.