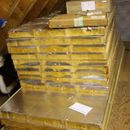Ray-Core panel wall detail help
I’m building a pretty simple 24’x30’ timber frame camp on a walk out foundation in western Maine (6A). Basement – unfinished, first floor – one bedroom and bath, then rest open to above, 12’x24 loft. It will have a 12/12 roof. I’m doing as much of the work myself as I can.
I’ve purchased Ray-Core (raycore.com) polyurethane foam insulated panels, 3.5 (claimed R26 – I know, I know, but let’s not go there) in for the walls and 5.5” (claimed R42) for the ceiling.
My question is about my exterior wall detail. This site has been a great resource. I’ve learned from the Q&A’s, blogs, and strategies and details sections but I’ve looked in GBA’s construction detail drawing library and can’t find anything similar to the Ray-Core panels: 3.5” polyurethane and 3.5” studs 16” OC injected together with foil vapor barrier on both sides. I want to have drywall on the interior and cedar shingles on the exterior but other than that, I have no idea what my wall detail should look like. Any suggestions would be appreciated. Thanks Mike O’
GBA Detail Library
A collection of one thousand construction details organized by climate and house part










Replies
Michael,
Looks pretty straightforward to me: I assume that the integral 2x4s are what you aim for when you nail up your exterior sheathing and interior drywall.
On the interior, you don't need a vapor retarder, because the foam is a vapor retarder. You either attach your drywall directly to your panels, or you install horizontal 2x2s first for a wiring chase before you attach your drywall.
On the exterior, you install plywood or OSB wall sheathing, followed by your WRB (asphalt felt or plastic housewrap) and your cedar shingles. A better job would include a three-dimensional plastic mesh like Cedar Breather between the WRB and the shingles.
Of course, all of this is subject to recommendations from the panel manufacturer, which may differ from my advice.
Mike,
You have addressed some great application questions in regards to the RAY-CORE unique structural insulated panels SIPs system. Martin Holladay’s recommendations are right in line with RAY-CORE advised practices. The 16” o.c. studs within the structural insulated panels offer a nail surface for your exterior OSB/plywood sheathing, and interior drywall finish. Once the exterior of the panel is sheathed and the desired house wrap is attached, then you are ready for cedar shingles.
Martin’s suggestion of installing 2x2’s to furrow out the interior wall for wiring is a great suggestion, although not required when using RAY-CORE structural insulated panels. You can simply route out a channel of RAY-CORE’s polyurethane foam and run your wires/plumbing accordingly. RAY-CORE recommends back filling all voids in panels with canned foam to eliminate any potential air movement.
See RAY-CORE’s Structural Insulated Panel User’s Guide at http://www.raycore.com/diy.php.
John Myers
Sales, RAY-CORE, INC.
John, I am in the same situation as Michael. I am building a timber frame on an insulated slab on grade on the mid coast of Maine. There is a lot of talk on the forum about the panels having thermal breaks and possibility for air leakage at panel connections. Will the foil tape at the seams really alleviate issue with possible air leakage? Also, if I use the green Zip sheathing, would I need to wrap the house? Lastly, how do you respond to the issues of thermal breaks vs regular sips?
Thomas,
Q. "Will the foil tape at the seams really alleviate issue with possible air leakage?"
A. This is an unanswered question in building science. Although it's possible to test whether tape makes an airtight seal soon after it is installed, we don't know if these tapes will stay sticky for decades. Most experts have concluded that the best acrylic tapes from Europe should last a very long time.
Q. "If I use the green Zip sheathing, would I need to wrap the house?"
A. The manufacturer of Zip sheathing advertises that you don't need housewrap for most types of siding if you use Zip sheathing, as long as the sheathing seams are sealed with Zip tape. However, many builders prefer to use housewrap with Zip, since housewrap can be lapped over window flashing -- a more dependable long-term approach than depending on the waterproof nature of tape.
Q. "How do you respond to the issues of thermal breaks vs regular SIPs?"
A. I'm not sure that I understand your question. There will be some thermal bridging at the seams with both SIPs and Ray-Core panels. If that fact bothers you, choose different wall system.