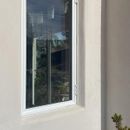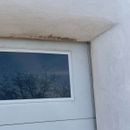Rainscreen details for innie windows and garage door openings with stucco siding?
I am planning an addition onto an existing stucco clad house with “innie” windows, recessed ~2″ in climate zone 9B (NorCal). I’d like to install a rainscreen behind the stucco using 1/4 battens over rigid insulation. I’ve done this with flush windows before (much easier to install rainscreen) but am not sure how to detail the rainscreen at “innie” windows, which I want to match what’s existing.
Additionally while I am at it I’d like to install rainscreen and stucco at my garage door openings to alleviate the problem with staining at my recessed garage door heads. I’d appreciate any details someone can share (head, sill) to alleviate this problem as well. Attached are a couple photos of my existing “innie” windows and the garage door head.
GBA Detail Library
A collection of one thousand construction details organized by climate and house part











Replies
Did anyone ever weigh in on this question? There is a real lack of info or details on how to use stucco over thicker (2" or more) exterior foam on a modern house, without wood picture frame trim.
OP, did you ever find a solution?