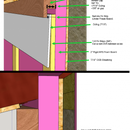Detailing a Rainscreen
Hello All,
I’ve read a few ‘rainscreen’ articles and searched the detail drawings on GBA and search the WWWs for days (okay, maybe hours). I’ve pieced together some of the info. that I’ve found and came up with a drawing (I apologize for my amateurish Sketchup skills in advance.).
QUESTION #1. Which is better; a 1/8″ or 3/8″ gap in the frieze board?
QUESTION #2. Is there a way to stop small critters (i.e. mud dauber wasps) from using the gap (1/8″ or 3/8″) space as a happy home for their young?
QUESTION #3. Is it helpful/necessary for the nail on the top row of siding to be under the frieze board?
QUESIONT #4. Is attaching frieze on 16″ centers into the OSB sheathing adequate or would code require going back to the studs (similar to fir strips)?
Thanks All.
GBA Detail Library
A collection of one thousand construction details organized by climate and house part










Replies
QUESTION #1: A gap here is a gap. You can shoot for an 1/8", but that's awfully hard to keep consistent. I'd aim for 1/4" and call it good.
QUESTION #2: You would need to stuff something in this 1/4" gap. A coravent like material, or strips of corrugated sign-like material would work well, and not take all that much.
QUESTION #3: I think it makes it look cleaner. Be warned though, the space to get a nail gun up in there gets real tight after the roof sheathing has been installed.
QUESIONT #4: It's plenty adequate. There's no load, it's only holding itself.
kbentley57.
Thanks. I like the corrugated material option and to avoid the "no space for a nail gun" problem that you correctly point out; I'm considering siding prior to soffit OSB.
idahobuild,
Building scientists make the distinction between vented rain-screens which are only open at the bottom, and ventilated ones with opening at the top too. I'm not convinced that the extra benefit you get from venting the top outweighs the problems of securing it against pests and possible water intrusion.
That said:
1) If you are going to vent the top, I'd make the gap at least 3/8" to ensure good air-flow.
2) Rather than run the cor-a-Vent between the furring strips, I would secure it across the front of the kerf in the frieze-board. That way you can set it on the siding and protect both the cavity and the entry you have some worries about.
Malcolm,
I think I'm picturing your cor-a-vent idea properly. Can you take a look at the atch'd drawing and let me know if I have it right?
Thanks again (I'm sure you've helped me in the past as well).
idahobuild,
Yes. You might want consider cutting down the Cor-a-Vent so you don't have to use as deep a kerf.
Thanks. and yes, I think the SV-5 is 3" so I could cut it in half and use the bug screened side.
idahobuild,
I've never used Cor-a-Vent ( I use perforated flashing), so didn't know the bug screen was only on one side. That's too bad you can't cut it and use both parts.
Deleted