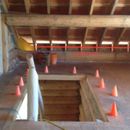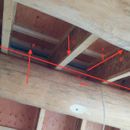Rafter insulation and soffit dam installation
> Hi Martin:
> I am a devotee of Fine Homebuilding Magazine and Green Building Advisor and greatly appreciate your expertise and devotion to what you do.
> We are building a log home in SE, British Columbia – Climate Zone 5.
> Roof structure – 14″ I-Joists, entire roof strapped with 2×4″s (cold-vented 2″ airspace),
topped with 5/8″ Sheathing, Titanium UDL 50 Roof Overlayment
> ridges, rakes, eaves covered with Grace Ice and Water Shield
12″ standing seam metal roof – with a CONTINUOUS Ridge Vent (RED LINE F)
we will be installing perimeter soffit around the entire roof structure.
Please refer to the attachments above:
1) Soffit Dam Photo:
Can you please advise the best method to seal and insulate the soffit dams between the I-Joist Rafter Tails? Plywood(interior/exterior/both) – 2-4″ EPS foam panels Cut to Size – applied to the Exterior, Interior or Both Sides? OR a combination of plywood and foam – of course – any/all remaining small cracks/openings to be sealed with foam and caulking.
2) Ridge/Rafters Photo – 14″ I-Joists – 24″ Centers – TOTAL R VALUE APPROX: R 48-50.
Our plan is to a insulate this deep joist cavity using a rigid foam-Roxul-rigid foam sandwich (RED LINE C)
1) Install 1″(R=2.1) Type 1 – SR12 Amvic Silverboard along/under the I-Joist flange along the entire rafter length creating the 2″ ventilation channel – (RED LINES A & B)
2) Install approx 11.0 inches of Roxul Mineral Wool in the I-Joist Webbing Channel (RED LINE C) approx R=46
3) Cover the entire bottom of the I-Joist a 1″ cap layer of Amvic Silverboard Type 1-SR12 (R=2.1) – (RED LINE D)
4) This layer would then be Air-Sealed with 6mil poly (Note: not visible in this photo – but 6 mil poly has been draped over the entire length of each roof purlin) – all seams overlapped by 6″, sealed with acoustical caulking – all seams taped. NO POT LIGHTS IN CEILING. Foam panel edges/cracks would be foamed and taped. We would finish the interior ceiling into the conditioned room by strapping the foam with 1×3”s and covering with 5/8” drywall.
Please note: the roof footprint is quite large – we will not be able to use spray foam – due to cost and lack of qualified applicator’s in the area.
If you can review and critique this plan and offer any suggestions it would be greatly appreciated!
Thank you for your time.
Cell: 604-613-5433 Delta , BC , Canada
Mark Kozlowski – B.Sc, B.Ed (McGill)
Director
Life-Fec Consultants Ltd.
604-946-5433
http://www.lifeconsultants.bc.ca
GBA Detail Library
A collection of one thousand construction details organized by climate and house part











Replies
Mark,
Q. "Can you please advise the best method to seal and insulate the soffit dams between the I-Joist Rafter Tails?"
A. Most builders use rigid foam, but plywood will also work. Just make sure that the sides and bottom of the dam are sealed with canned spray foam, caulk, or high-quality tape. For more information, see Site-Built Ventilation Baffles for Roofs.
Q. "Can you review and critique this plan [for air sealing and insulating] and offer any suggestions?"
A. The plan will work. The foam / mineral wool / foam sandwich, while generally frowned upon (because it doesn't allow drying in either direction), is made safer by the fact that you have a ventilation channel above the insulation, and by the fact that (as I explained in my Site-Built Ventilation Baffles for Roofs article), "Any moisture that does make its way [to the area in the middle of the sandwich] seems to be incorporated into the rafters via sorption. The ventilation channels are able to remove a limited amount of moisture from the rafters, and it appears that the rate of drying [usually] exceeds the rate of wetting."
That said, your biggest challenge will be air sealing -- especially near your log purlins. I'm not a fan of using polyethylene as an air barrier -- it is fussy to seal the seams, and it is fragile -- but it's possible to achieve what you are attempting, as long as you are telling the truth about having draped polyethylene over each purlin before the rafters were installed. (Let's hope the framers didn't put any holes in the poly.)
Keep in mind that the Canadians who developed the use of polyethylene as an air barrier insisted that all seams need to occur over a framing member, so that when Tremco acoustical sealant is used to seal the polyethylene seam, the Tremco can be compressed against something solid. You can't really seal a polyethylene seam that is floating in the air unless you use a high-quality tape. If I were you, I would certainly use a blower door to verify that you done a good job with your air barrier before declaring victory here.
Martin:
Thanks for getting back to me.
What foam thickness would you recommend for the damn to provide good insulation in zone 5-6?
2", 3" or 4"? Best foamboard to use - Foil-Faced EPS eg: Amvic Silverboard or Dow Foamular Pink Board - trying to avoid Blue Board - Ants LOVE it!
Thanks Again, Mark
Mark,
For an insulation dam near a soffit, the R-value of the material is irrelevant. The dam is just there to keep the insulation from spilling into the soffit and to prevent wind-washing. You can use any material you want, as long as it is stiff enough and is a good air barrier. Plywood or OSB will work fine, for instance.
If you stick with your plan to use rigid foam, make sure that the rigid foam is stiff enough that it won't crack easily as it is being installed. Cheap types of EPS are more prone to cracking than XPS, so generalizing is hard. Rigid foam with foil facing is less prone to cracking than rigid foam without foil facing.
If you want to use rigid foam, I suggest using foil-faced polyiso that is at least 1 inch thick. However, as I said at the beginning of this comment, almost any material will work if it is stiff enough.
Thank you.