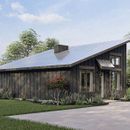Exterior Insulation for Shed Roof
I’m looking to build a shed style cottage in zone 6 in NH. I have lots of design questions. This question is looking for ideas for providing R30 continuous insulation to the EXTERIOR of a tongue and groove and rafter roof deck. This is looking like a minimum of R12 Zip +R (2.5″ foam plus OSB+barrier layer), plus 6″ of rockwool or 4″ of foam. How does one secure metal roofing through all this? Firring strips add to the distance, or even the dimple mat or 3D mesh options add some distance.
So is there a link to a good discussion of roofing options someone might share?
TIA!
Chris
GBA Detail Library
A collection of one thousand construction details organized by climate and house part










Replies
You will need furring strips or a second layer of decking on top of the exterior insulation for the roof to attach to. I don’t see a need to use Zip-R if you are going to have so much exterior insulation already. Just use regular zip without the interior foam layer and keep all foam exterior to the WRB. It should be cheaper.
Edit: I don’t think they make 5/8” Zip-R yet so that may not even be an option for you depending on your truss spacing.
I agree with post #1 that zip-R isn’t really appropriate here. You also want to avoid using any permeable insulating materials in this assembly, stay with all rigid foam. Roofing polyiso is made for this sort of thing, and you’ll need 5 inches of the stuff, which probably means two layers of 2.5” material.
The easiest way to do with the rest of the roof is to put a layer of plywood/OSB sheathing over the top of the polyiso. You can also get polyiso “nail board”, which is a sheet of OSB laminated to a sheet of polyiso, and it’s made for this kind of application.
Bill
ChrisStratton,
Also remember that while getting an air-barrier above the t&g is fairly simple, sealing the boards where they go over the exterior walls is more difficult, and needs to be done as they are being installed.
I have seen some vids lately where the siding ZIP boards go around and up the soffit and fascia and tie into the roof ZIP with tape on the outside angles and caulk on the inside angle. Looks reasonable.
That’s one sharp-looking house, Chris. Here is a thread that should interest you; it includes links to related articles that are in line with information you seek: Insulating a Shed Roof.
Sorry for slow response. For some reason, GBAdvisor wasn't emailing notice of responses.
Matthew25 and Bill Wichers - Okay - no need for Zip+r on roof. I've seen video of Matt Reisinger in which the Zip on the wall is continued up and over the roof by closing the rafters before the fascia/soffit with Zip and tape. Are builders doing this? Re: furring strips vs OSB/poly iso: is one or other better? If the OSB/Poly option - does one add the 3D mesh or furring strips?
Kiely Jacques - thanks for the link and the compliment.
Malcom Taylor - thanks!