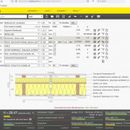R-value wall calculator
All the best!
Ref. to “how to look at R-values” here is my private favorite:
https://www.ubakus.com
In the free/private versions some limits apply – like that stuff like a Mooney wall ( frame members at 90°) can not be done. You fake that with all frame members parallel and accept the last differences/mistakes.. (Mooney wall, service cavity etc.)
Calculation is in 2D – have a look at the profiles across the wall/roof/slab.
Some of the results are R-value, condensation risk, etc. Better check yourself!
Canada is one possible location – then the climate zone can be used for a heat loss estimate of a whole structure etc. – really helpfull. Also then some input and some output numbers are imperial if chosen.
I would conside this as a step before doing beOpt.
Here below a screenshot of a typical 2×6 , 24 OC, with some external wood fiber insulation, ventilated cladding (a german fiber cement board in this case) – wall.
regards
P.S. – this is not a promo. I trust that some might find it usefull. For me – I use that in an ongoing reno to judge condensation risks.
GBA Detail Library
A collection of one thousand construction details organized by climate and house part










Replies
here the "Bogie Wall":
shown with a -15°C 100% humidity ambient condition (rain screen omitted)
- design
- temperature and humidity profile across the wall
that is a rather safe design.. Only at that cold ambient air a first condensation will show up and will dry off rather fast. The structure itself is still dry!
Imagine if such a tool were incorporated into the IRC (model code). Ie, something like "any wall or roof design that passes the calculator found at ...". So much of IRC wording is ambiguous and unnecessarily limiting.
Remember that the IRC is meant to be a primarily prescriptive subset of the IBC. It provides a cookie-cutter set of rules that, if followed to the letter, automatically comply with Code. The idea is to make residential construction easier and more cost efficient. But it always allows alternate approaches designed by a licensed professional, so long as they meet the performance requirements of the IBC and IECC. Most muni inspectors will allow these alternate approaches when they see the signature and seal.
Thanks for sharing that link.
I used the demo version so I was a bit limited on certain product but it was interesting to see depending where I placed the plywood sheathing, also my air barrier how the drying time changed.
I am not sure if 23 days is still considered bad even if it's showing up green.
Arnold
- thanks to give it a try
- apply for an account. I got mine without a problem - they will ask every other year for what purpose you use the account and if you say "bs nerd" and"control of a private reno project" then they are happy (as in my case)
Reg. your question (23 days) - no idea. It is the same that the double stud wall is risky and real life tells you "with proper execution safe" - i guess some real life expertise is behind the descision to call it safe.
What IS worthwhile is to run these variations and see what happens - to stumble about consequences of these "smallish" differences..