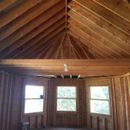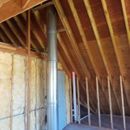Questions on creating a conditioned attic
I’ve been reading through the other questions and articles by Martin and I think I have something of a handle on my options, but I really feel like I need some expert advice before I proceed. I’m in a suburb of Chicago (Zone 5a) and just bought a house with a attic that was basically built as a 3rd floor complete with a set of stairs coming up to it. It has 8″ rafters and is currently vented. As it is, it’s pretty hot in the summer, easily over 120 degrees. The floor of the attic is insulated and has plywood over it so the current thermal envelope is to the ceiling of the 2nd floor. I would like to insulate it with spray foam to make it a conditioned attic and seal the vents as well. I have had a couple of contractors come out, both have said they would prefer to use open cell in this situation. With open cell they believe if there is a leak I would be able to quickly find out versus if I go with closed cell.
My question to everyone is what is the best way to insulate this space with the understanding that I would want to finish it in the near future? Additionally, I would want to diminish any thermal bridging and provide a thermal break by installing 2″ foam board (is 2″ necessary? can I do 1″?) on the rafters after the spray foam goes in and before the dry wall goes on, maybe in a 2nd phase before I put up drywall. Would an ignition barrier be needed right away? What is the most scientifically sound way to insulate here? Would using closed cell on the knee walls (3.5″ deep) be advisable? I’ve provided pictures below and also have provided pictures of what looks like a metal chimney pipe, I read somewhere on here that there needs to be a gap around the pipe of an inch or more? I’m not actually sure if it’s used as the furnaces and hot water heaters vent outside. Bonus question on finishing, it probably makes sense to run any electric for lighting and outlets/switches before I spray foam, correct? Thanks in advance for your responses!
GBA Detail Library
A collection of one thousand construction details organized by climate and house part











Replies
John. I think you need to gather additional information. You need at least R-49 to meet code in your climate zone. How is your roof? Would you consider placing the foam on top of the sheathing and reroofing?
Also see this article for more info: https://www.greenbuildingadvisor.com/articles/dept/musings/how-install-rigid-foam-top-roof-sheathing
Hi Steve, thanks for your reply. I read through the linked article on rigid foam on top of the roof sheathing. My roof is about 8 years old and in very good shape with 25 year architectural shingles, so I'm not that interested in reroofing at the moment. What additional information do I need to gather per your suggestion? I am aware that the recommendation is achieving R49 which I should be able to do with the 8" rafters with closed cell spray foam. That doesn't help with the thermal bridging though. Any recommendations on what would be the right way given my current circumstances? Thanks!
John,
First of all, about the chimney: If you look at the room directly under the chimney penetration, you should be able to figure out what appliance the chimney serves. If there really is no appliance on any floor beneath this chimney, the chimney can be safely removed.
Eight-inch-deep rafters are unusual. Are you sure they aren't 7 1/4 inches deep, or 9 1/4 inches deep?
Following the logic imposed by the limitations you have provided:
1. You don't want to insulate this roof assembly from the exterior;
2. This is a hipped roof -- in other words, a roof that is incompatible with a vented roof;
...here's what I would recommend:
1. Install 3 inches of closed-cell spray foam against the underside of the roof sheathing (to provide the R-20 of air-impermeable insulation required by code for Zone 5).
2. Deepen your rafter bays by 3 inches, either by scabbing on more framing material underneath the existing rafters, or by some type of cross-hatching, 90 degrees to the rafters. The idea is to introduce a thermal break between the rafters and the framing members that will support your ceiling.
2. Install 8 inches of dense-packed cellulose on the interior side of the spray foam to provide the R-29 insulation that you need to hit R-49.
Here is a link to an article with more information: How to Build an Insulated Cathedral Ceiling.