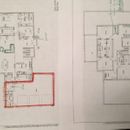Question about building envelope/insulation around garage and walls bordering garage
Hello,
As you may recall, we put 2 layers of foam (7″ XPS and 2.5″ EPS) above our 1:12 roofline so the attic is conditioned space. The exterior of our house will have 2″ rigid foam and EIFS. Exterior 2×6 wall cavities will be filled with blown-in cellulose.
There are 3 different parts to our roof. My question is about how to insulate the area under the roof (red box) that covers the garage, pool bathroom, and part of the utility room as shown below. The second floor does not cover the area shown boxed in red. The main floor has radiant floor heat, but the garage does not. Prior to placing all of our insulation above the roof, we planned on insulating the walls bordering the garage like other exterior walls. However, with all the insulation above the roof, there is no barrier between the ceiling of the utility room/pool bathroom and the garage (no attic insulation since all the insulation is above the roofline). So heat/air would escape the roof of the pool bath/utility room into the garage area. How should we handle this?
Our garage door is R19. How should we insulate garage walls (which will have 2″ rigid foam on exterior)? The ceiling of the garage has been drywalled, but the insulation contractor has access to the attic area above the garage because the ceiling of the utility room and pool bath has not been drywalled. The side elevation plan shows the pitch of the roof above the garage. There is 2 feet of attic space on the low end and about 6 feet of attic space above the pool bath/utility. I assume he needs to spray the vertical walls of the garage up to the roofline. Should we insulate the exterior walls bordering the garage like other exterior walls? Should we add attic insulation above the pool bath/utility room to prevent conditioned air from entering the garage area? Or should we wall off the attic space between the garage area and the pool/utility and insulate this separation wall up to the roof? Or should we not insulate the wall of the pool bath/utility that borders the garage and treat the garage walls as the building envelope?
Thanks for your help!
Kevin
GBA Detail Library
A collection of one thousand construction details organized by climate and house part










Replies
Kevin,
I suspect that a lot of the information that you included is irrelevant, but I'm unsure.
Will your garage be conditioned (heated in winter and air conditioned in summer) or unconditioned?
If your garage is unconditioned, then the walls of your pool bathroom and utility need to be insulated, and you need to install insulation above the ceiling of these two rooms.
The R19 figure on that garage door is very specious. Those doors have more leaks than a sieve. Garages are not very tight mostly bc of garage doors.
Kevin,
Joe's right. The garage door may be about R-6. For more information, see Energy-Efficient Garage Doors.