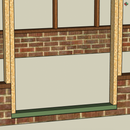Protecting door trimmers inside a brick stem wall
I’ve begun a reno of my detached garage (which a few of you were separately helping me think thru ventilation/insulation for last week), and part of the plan is adding a man door. It’s a 10×20 wood frame structure atop a 12″ single-wythe brick stem wall. Zone 4A.
I’m planning on framing out the door as shown in the diagram below. I’m going to cut the brick opening out, then lay the kings on the mudsill, with the trimmers running down to the door sill, along the inside of the cutout.
Obviously, I’m going to use PT for the door sill. But can I use non-treated boards for the trimmers, so long as I protect the lower sections? I’m sheathing with Zip, so I already have some Zip liquid flash on hand. I was thinking I’d just cover the entire lower foot of each trimmer with it.
I know I could just use PT for the trimmers, but I dug thru a pile of them today at the Depot and couldn’t find a single board that wasn’t sopping wet and warped to hell. I’d like to just use the nice and straight KD boards I’ve got on hand.
Any reason this won’t work?
Also, what’s the best thing to fill any gaps I end up with between the brick the trimmers? More liquid flash?
Thanks.
GBA Detail Library
A collection of one thousand construction details organized by climate and house part










Replies
R,
I've always used a piece of peel & stick membrane. I guess liquid flashing would work.
I've never seen PT trimmers used, it is always KD. Trimmers should never get wet with proper door trim/flashing.
For the sill, I prefer to pour concrete instead of wood. Clamp some 2x lumber on the inside and outside of the wall as forms, slope it for drainage, than fill with a couple of bags of quick set concrete mix. Once hard, peel and stick over the concrete, run the flashing about 6" up the side and install your door frame.