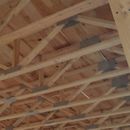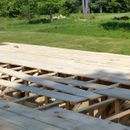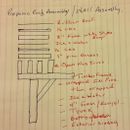Proposed flat roof design / wall design
Proposed assembly for a heated shed / barn – Worcester MA area
when inside it will have the look of a barn, raw and unfinished – all insulation to the outside.
It is a little outside of the box for most contractors here. Heated
Almost all recycled materials or sourced local, Persist(?) style of Construction –
Roof is tricky – (Flat roof, can buy wedge foam, but cost is unknown))
see pics 30×50
– Truss
– Pine board
– Plywood
– Ice and water to wall assembly (?)
– 8″ foam
– Plywood
– Rubber roof
Or should it be this .. 2 adjustments
– Truss
– Pine Board
– Plywood
– 8″ foam
– Plywood
– Then Ice and water … to “wall” Ice and water assembly
– Sleeper (vented – creating a cold roof ?)
– Plywood
– Rubber roof
Timber frame walls – see notes in pic
– wrapped in 1′ pine boards
– Ice & water
– 4” foam
– Plywood?
– Tyvek ?
– Batten
– bug and drainage screen
Then siding.
Thanks for your review. H
GBA Detail Library
A collection of one thousand construction details organized by climate and house part












Replies
Howard,
Looks like a standard PERSIST approach.
Two comments:
1. In a PERSIST house, the Ice & Water Shield goes on the interior side of the insulation.
2. Instead of installing a single layer of 8-inch-thick rigid foam on your roof, it's better to install two layers of 4-inch-thick foam, with staggered seams (to limit the escape of heat at the seams).
For more information on PERSIST, see Getting Insulation Out of Your Walls and Ceilings.
For more information on installing rigid foam insulation above roof sheathing, see How to Install Rigid Foam On Top of Roof Sheathing.
Thanks for the links, will review. H
Howard, a bit off topic, but are the columns and beams sized for the snow load up there? A heavy, wet snow can weigh as much as 20 psf per 1' deep of snow. I've seen many industrial and commercial roofs (flat) cave in. This usually happens due to uneven elevations and drifting down here, but up there I'm sure a few feet of snow is not that unheard of.