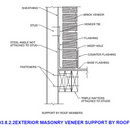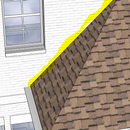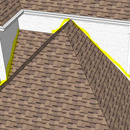Properly flashing brick veneer over rooflines
Can anyone share a detail for properly flashing brick veneer on a 12:12 pitch that doesn’t require step pans?
The original flashing specification was taken from this Pro Craft video. https://youtu.be/lAaZybRqu_o
However, the first quote back from the roofer to fab and install these pans is 3x more than the budget.
The house is sheathed with ZIP and is almost completely water-tight, but the thin ZIP tape at the roof-wall intersection is the weak point. I was wondering if it might be possible to triple 2×6 above the roof per code, coat the sheathing 12″ above the triples, over the top and sides of the triples, and out onto the roof deck by 4-6″ to create a continuous liquid flash barrier that isolates the taped seam below. The angle would have to be lagged through the Liquid Flash, but we could paint a bead at the top edge and cover over the lag heads. The “through wall flashing” in the form of liquid flash would be below the angle, but it should still shed water down the slope to the nearest open vertical cavity. This is quite a bit different from the pans that would shed water directly out onto the roof deck.
House is in lower Alabama. We get a ton of rain every year with several tropical systems passing through every summer. If the flashing fails, we have to remove brick to fix it. So I need to get it right. Thanks in advance.
I should add that roofers in my area don’t seem to have much experience with any type of through wall flashing.
GBA Detail Library
A collection of one thousand construction details organized by climate and house part












Replies
Normally those details are best done with siding instead of brick. Around me EIFS seems to be the norm for smaller complicated details.
Doing it all in brick is more trouble than it is worth.
If you read it in the Code it must be true! Ha… In Figure R703.8.2, a primary WRB and wall flashing detail are missing between the Lintel and the wall and over the roof decking WRB, and the metal flashing above the second brick should extend outside and over the brick counter-flashing.
Often triple rafters are not enough support. Depending on the length, amount of brick holding (weight) and roof pitch, that lintel may need to be bolted to the wall assembly. I would check with an Engineer.
I remember an easier alternative method would be to install a 3-2x on top of the roof decking bolted to the wall assembly. Then you can install a WRB and flashing to the wall/brick-block support member/roof decking, followed by the lintel and counter flash. Here is a detail commonly used.