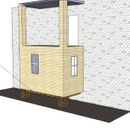Proper Approach to Insulation Under Add-On Porch
We are moving into a house that has an enclosed porch area off the rear of the house. We assume it was once an open area that was later enclosed. It is now used as a pantry. Above the enclosure is a porch for the second level. The main home is solid brick (built 1910) and the porch enclosure appears to be wood framing with vinyl siding. It sits about 2 feet off the ground – e.g. you could walk under and see underneath to the joists. We haven’t moved in but during the inspection I looked under and realized there was no insulation between the joists. And it is clear when you walk in this pantry area it is cold. I assume – but haven’t been able to confirm – from the inside the floor has only wood decking with vinyl. The floor area is roughly 10′ wide (along the house) by 6′ deep (going out from the house). There are no utilities or anything else going through the floor.
My question relates to the best approach for insulation. I wasn’t clear if this should be treated like a typical crawlspace given it is exposed as it is – open on the three sides and off the ground – almost like a deck. It seems putting fiberglass batts would not be a good idea – at least I assume. I was hoping for advice on the best approach. My first thought was foil faced rigid foam board with the foil to the floor side and then use canned foam to seal. I realize there would be thermal bridging. Or perhaps this small area is a great candidate for spray foam? I just wasn’t sure how to treat this area. But it is clearly a drain on energy. This house is in the Washington, DC area.
I attached a very crude sketch of the structure – not to scale nor full detail. Thank you for any advise or guidance.
GBA Detail Library
A collection of one thousand construction details organized by climate and house part










Replies
H.W.,
Here's a link to an article that will tell you everything you need to know: How to Insulate a Cold Floor.
Click here for the pdf version.
Martin - thank you for the reference. I just read the two pages and found it very helpful. May I ask, so is the goal air sealing and not necessarily vapor sealing? Meaning, where the floor is exposed to the outside, is there a need to put a vapor barrier? I see the reference to installing rigid foam against the floor and then under the joists. Is there any need to have the rigid foam against the floor act as a vapor barrier? Or, is there a specific need to avoid it? For example, if spray foam was chosen, would the goal to use closed cell or a sufficient depth of open cell to achieve a vapor barrier or impermeable barrier? I have read a lot of the building science articles on moisture problems and so I wanted to make sure I understood the dynamics in a case like this. Thank you again.
HW,
There is a small risk of problems if three conditions are present: (1) you insulate with fiberglass batts that leak air, and (2) you install sheet vinyl flooring or vinyl tiles, and (3) you air condition your house. Under those conditions, moisture can accumulate in the subfloor during hot, humid weather.
However, if you follow the recommendations in the article I linked to, this problem is highly unlikely. If you use an insulation approach that limits air leakage, you should be fine.
Thank you - so (as stated in many articles) air sealing is key. I have ready several different articles on this topic elsewhere but I put a higher value on responses from this forum (and from you!). So thank you again for the quick clarifications and advice!
Dear HW
I have the same situation here in DC and am looking to do something similar. I am wondering what approach you took and what results you found. If you would prefer to email me directly aseriesofdigits (at) yahoo.com
Another option is to insulate the floor from the inside if you have enough elevation between adjoining floors. Schluter Systems manufacturer's rigid foam panels which can be glued to the floor with thinset mortar. The foam panel can be installed directly over your vinyl flooring eliminating the need for removal and then tile over the foam panel.
http://www.schluter.com/media/KB-BROCHURE-Final.pdf?v=201409200610
Your vinyl floor and foam panel are technically vapor barriers. You need to use Ardex thinset mortar designed to bond tile to existing vinyl because it does not rely on air to help it dry and maintain it's strength.
http://www.ardex.com/
Schluter products are great and I do use them. They are expensive but worth using sometimes. I use them but less often now as they are expensive. I do not recommend them for DIYers. If you are a talented DIYer then sure.
Martin's advice is my advice.
Please resend pdf of the article sent by Martin. I have a similar situation.
Thank you