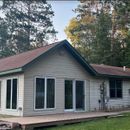Prioritize R-value or permeability when choosing exterior foam board (when there’s a poly vapor barrier inside)?
Hi folks,
I’m hoping someone might be able to offer some advice on a weird dilemma. When we replace our siding, we’re installing 2″ of foil-faced polyiso on most of our house. We’re on a tight budget, though, so we’re adding the polyiso to the original part of the house, and skipping it on most of the sun room that was added around 2000. Here’s the tricky part: there’s one 16′ wall of the sun room that is an extension of one of the original walls, so if we add 2″ of foam on that original wall, we also need 2″ of something on that one wall of the sun room; otherwise the exterior wall of the original house will be 2″ thicker than the directly adjacent wall of the sun room. (I’m including a photo incase it’s helpful. I’m talking about the sun room wall with the patio door, next to the deck. The part with the dark green door is the original house.) We’re trying to decide what to install behind the siding on that sun room wall so it will have the same thickness all the way across, from original wall to sun room wall.
We’re in zone 7, northern MN. The sun room has 2×6 walls, which presumably contain R19 fiberglass insulation, and a poly vapor barrier behind the drywall. (The original house has no poly vapor barrier and the walls are 2×4, so we’re not worried about installing vapor-impermeable foil-faced polyiso there, because those walls can dry to the inside and the R13 polyiso should theoretically keep the interior insulation warm enough to avoid condensation anyway.)
From what I’ve gathered after reading a ton of different threads here on GBA, if it’s going to be “safe” to have a wall that can’t dry in either direction, we would need at least 43% of our R-value to be on the outside. With R19 inside that sun room wall, we’d need R14.3 outside, by my math. We probably can’t get R14.3 in 2 inches of foam. Oh, and I don’t really think it’s an option to remove the vapor barrier, because we’re not removing the sheathing.
These are the options we’re considering for that wall, based on the products that we’re able to get our hands on around here:
– Install the same 2″ foil-faced polyiso that we’re using for the original part of the house (Dupont Thermax, which is supposedly R13.2 at a 40-degree mean temperature), and do some additional work inside to seal around the windows, door, and outlets on that sun room wall, to minimize how much moisture can get into the wall.
– Install 2″ of fiber-faced polyiso designed for roof decking (R11.4 but uncertain whether this product will have lower R-value at cold temperatures; perm rating of 1.0)
– Install 2″ of type IX EPS (R8.8; I’m not sure about the perm rating, but I’ve seen someone say that 2″ of type II EPS has a perm rating of 1.25-1.5, and I’d imagine type IX should be similar or a bit lower, as it might be a bit more dense)
I’d like to avoid type I EPS, because I don’t want beads of styrofoam everywhere (very likely that our local wildlife would ingest it). I’m hoping the type IX EPS would hold together better, though I’m still concerned about that issue.
So, the tradeoffs here are vapor permeability and R-value, and I’m not sure which one to prioritize. Are any of these options workable? If so, which one would you choose? (And if not, what would you suggest we do instead?)
Thank you!
Cael
GBA Detail Library
A collection of one thousand construction details organized by climate and house part










Replies
I would consider just having a change of plane in the siding. Assuming the sunroom starts at the valley, it's a logical place to have a change and would help accentuate the two different volumes.
If you want to prioritize keeping the siding in the same plane but don't want or need the additional insulation at the sunroom, I would install an extra-thick rain screen using two-by lumber.
You also asked about type 2 vs type 9 EPS. Both are composed of styrene beads and both will make a mess if you cut it with saws, but type 9 holds together far better than type 2--pretty comparable to XPS except the corners are a little more fragile. The longer the foam is exposed to sunlight, the more crumbly it gets.
Joe Lstiburek has argued that in your climate zone 7, walls with interior poly and 'too thin' foam can actually work. Though it's complicated, and many still feel it's not best practice.
https://buildingscience.com/documents/building-science-insights-newsletters/bsi-092-doubling-down%25E2%2580%2594how-come-double-vapor-barriers
Two other thoughts:
1) Use mineral wool or, if not building really soon, try to source rigid wood fiber when Maine based TimberHP starts putting out it's board product (should be within a year).
2) Like Michael says, embrace the change in plane, but it seems to me you would want the gable wall to protrude farther out than the old house eave wall (for aesthetics—and maybe I'm wrong on this) so you could bump up the foam on the Sun Room portion to the needed R value using 3 inches of foam. And in this case I would use EPS for slight bit of outward drying given the poly.
If going with the 2 inches only (using foam), I would be tempted to go with the better-drying EPS, especially given the (slightly unknown) reduced cold weather performance of polyiso. I don't have any real science or data to back that up though, just a feeling that having some outward drying would be more important than a possible slight increase in R with basically zero outward drying.
And what you say about air-tightening the inside would also be a good idea.