Practical floor and foundation wall recommendations for basement of old stone house
I have an old stone house in Zone 4 SE Pennsylvania, built up on a hill with essentially a dry basement, 7′ height from slab to joists, below grade slab, stone foundation, no insulation or vapor barriers. I had a licensed asbestos contractor remove asbestos tiles that I would like to replace with some type of practical flooring. My specific questions are in bold text below.
I have done my best reading this and other sites with advice on basement floors and related concerns, and given my limited ceiling height my current plan is to have minimum 6 mil poly sheeting installed with 6-8″ sealed overlaps on top of the slab and finish with vinyl planks. I had considered a dimple membrane but it seems like a waste of money and slightly reduces height.
I understand in the summer time the dew point of warm air in the basement may cause condensation on the relatively cool floor. My guess is the poly sheeting, as a vapor barrier, will actually block the air from contacting the slab, so if there is condensation, it would be between the poly sheet and LVP. Is that a concern? I am planning to run a dehumidifier around 45-50%.
I’m only planning to install the flooring in the large room in the photo. The new floor will terminate at the boundaries with a couple adjacent rooms and around an old built-in closet. You can see a bit of the rotted wood around the base of the closet on the left side of the photo of the large room. The slab obviously gets moist and over decades the wood has rotted due to being in direct contact.
How should the poly sheet be sealed to the slab at the boundaries where the new floor meets the plain slab? Or should it not be sealed at those points?
Should the poly sheet end where the floor meets the foundation walls, or is there a benefit to running it up the wall a few inches?
Currently the stone foundation looks like it’s covered in some kind of plaster, which has been painted. I’ve attached a photo showing the gap left where an interior wall was removed, with the stone foundation and plaster on either side of where the wall had been. The plaster is in pretty good shape, no idea how old it is, however, the paint is severely flaking on the front side of the house. There is obviously more of an issue with drainage on that side of the house. Along that front side of the foundation, there are a few plant beds and window wells, then a narrow brick patio / sidewalk and finally a stone retaining wall, which is partially bulging (see photos). I am planning to buy some covers for the window wells.
I want to leave the basement walls unfinished, as they are now, with no framing, drywall, or wall insulation, but would like advice on how to address the flaking issue so that I may not have to deal with that recurring. I would be fine if it was just plain stone +/- the plaster, but at this point, it has been painted already so I have to contend with that layer of material.
Should I wire brush the loose paint then use some kind of masonry sealant? I wonder about how well that will adhere to the existing paint.
Or should I definitely NOT install a masonry sealant on the walls to allow inward drying, since I will be adding a new vapor barrier on the floor?
Thank you for considering my situation. If any of my plans above sound an alarm, please let me know!
GBA Detail Library
A collection of one thousand construction details organized by climate and house part


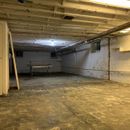
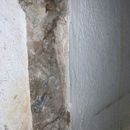
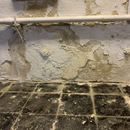
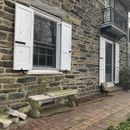
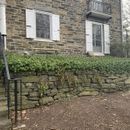







Replies
Using the cellar in an old stone house as living space always sounds an alarm. The modern concept of living space just doesn't fit with old stone foundations very well. You already know the issues: Limited space for insulation because of limited headroom, moisture migration through the walls and floor, durability of finishes, etc.
FWIW, I've run into a small subculture of building experts who are trying to redefine the terms "basement" and "cellar," with "cellars" being below-grade spaces that are taller than crawlspaces but still not suitable for living space, and "basements" being spaces that are tall enough for living space and having the attributes necessary to be suitable for living space. So, I'm using the term "cellar" for your space intentionally. Some people on this forum believe that all taller below grade spaces are "cellars" and should never be used as living space, and they're not entirely wrong.
IMVHO, the plastic film doesn't help you here. Both the plastic and the vinyl plank are effectively vapor barriers, and you don't want/need more than 1 vapor barrier in an assembly. The vinyl planks won't care if they are wet or dry. If your cellar runs at high enough humidity, you will get some condensation on top of the vinyl planks. Don't use any sort of organic mastic to glue down the planks because it will rapidly turn to a moldy, mushy mess.
If your cellar air is at 65 F and 50% RH, the dewpoint is 55 F, which is pretty close to the temperature of the ground in your area. Not much factor of safety, but still probably no condensation risk. However, if the air is at 70F and 50% RH, you might start to see some condensation. A dehumidifier both warms and dries the air, and the moving air will tend to warm the floors a few degrees above the ground temperature. In an open cellar, you probably won't have condensation issues. A stack of boxes will still get damp, as the boxes prevent airflow, and the local conditions under and around the boxes will normalize at ground conditions, not at free air conditions. Bummer. Keep all storage off of the floor.
Your walls are flaking/peeling because of moisture migration inwards through the walls, not because of condensation. You can't stop this in old stone foundations. The plaster surface was originally applied as a sacrificial layer. The efflorescence (white crystals forming behind the paint) slowly destroys the plaster and every 50-100 years the plaster needs replacing. That's easier than replacing the mortar between the stones, which would be the target of the efflorescence if the plaster weren't present. You can scrape the blistered spots and repaint if you want - it won't make much difference either way. The garden bed outside isn't ideal, but it also isn't fatal. Make sure to keep the gutters clean, and make sure that the bed slopes away from the house. If you rebuild that retaining wall, stay with dry-laid stone, not stone bedded in mortar. You want water to drain out of that bed.
You should really consider your cellar to be a tall crawl space - OK for storage, but not to be used for much else. Energy-wise, it is consuming somewhere around 15% of your total heating costs. If you properly insulate the walls and floor, the space will be warmer, dryer, and will save you perhaps 5%-10% of your total heating costs. Maybe more if there are a lot of penetrations and air leaks. Yes, you will lose another couple of inches of headspace. That's not a big issue for storage, but it does make playing ping-pong that much more of a challenge. In the house I grew up in, the floor joists were just a randomizer and the ball was still considered "in play" after bouncing around between the joists like a pinball machine.
Here in DC the zoning code differentiates between basements and cellars. If the ground floor is more than five feet above grade it's a basement, otherwise it's a cellar. DC zoning regulates both the square footage and number of stories a building can have. Basements count as a story and their square footage counts toward the maximum; cellars don't.
Hi Peter, thank you for considering my situation. I greatly appreciate the way my old house was built, and I'm trying my best to learn how to preserve it while getting the most use out of the existing spaces. I would like to use the basement for a game room and the rest for storage, again simply installing some waterproof vinyl floor material in the large "game room" to have a clean surface to walk on and leaving the walls as is.
On your dew point numbers, I'm getting something different using online calculators like this: http://www.dpcalc.org/
Using your example, at 65F air temp and 50% humidity it give a dew point of 46F, not 55F. Is this not right?
Interestingly, I have had plenty of cardboard boxes on the floor for at least 2-3 years in the basement and have not had issues with visible mold (perhaps visible is the key word). The house is built up on a hill so I'm guessing the water table is also usually well below the slab.
I had planned to use the plastic to keep the mold layer encapsulated underneath rather than on the under-surface of the flooring material and due to the vinyl possibly not being 100% waterproof or a perfect vapor barrier. Do you think there is a risk that outweighs the proposed "benefits" with installing poly under floating vinyl planks? Would a glue-on vinyl floor with no poly sheet be a better option?
Due to the height issue and lack of concern of floor comfort, I was not planning to use rigid EPS foam on the floor. In my basement, it would only perhaps provide a benefit in terms of condensation issues in the summer, because in the winter the basement floor is warmed by the steam boiler in the adjacent room and completely uninsulated steam pipes all over. I plan to insulate the pipes in the boiler room but leave most of the others uninsulated.
I assume it's not a good idea to apply a masonry sealant to the walls. I've read about painting a whitewash made using hydrated lime with water +/- portland cement. Maybe that's what is already on there. Would this be an appropriate application?
As far as other insulation, I did have an energy expert take a look and identify multiple areas where spray foam or rigid foam insulation could prevent energy loss at the rim joists. One of my concerns with doing that is reducing air exchange in the basement, because there is no forced ventilation. There are however several reasonably drafty casement windows, and it stays cool in the summer as air conditioning flows down the staircase with the stairway door always open. Is preserving some air exchange sometimes a good reason not to insulate the rim joists?
Thanks also for the advice on the outside of the foundation wall, it echoes what I've read elsewhere. I've determined its probably a bad idea to install an interior french drain and sump pump, particularly since I have no major water issues in the basement. I would be concerned with undermining the foundation even in the slightest.
I have what sounds like a similar basement and I have turned it into a space that is very pleasant in the summer, although somewhat cool in winter.
It's a circa-1850 stone foundation on which a new house was built circa 1976. First step was to do everything possible to keep rainwater out, including new gutters and downspouts. I also dug down about a foot around the perimeter and put in plastic sheeting with a perforated drain pipe about 3' away from the wall.
Second step was to make it as air-tight as possible. This meant pointing all of the mortar and insulating the rim joists. On the rim joists I put 2" of polyiso foam board and then sealed it with spray foam. Part of the basement is a mechanical room that is unfinished, there I sprayed the stone wall with closed cell foam.
Step three was to install a ducted dehumidifier. ("Air Sponge" brand).
On the floor I put vinyl plank flooring over the concrete slab. There is a vapor barrier under the slab so I didn't put a barrier under the flooring.
Before doing all the work I had a "dustless blasting" company come in and sandblast the walls. They really looked great. Cleaning the blasting residue was a bit of a chore.
The room stays around 65F all summer and I keep it 45-50% relative humidity. The dehumidifier easily keeps up. The first summer the dehumidifier worked a lot harder, I think it was squeezing residual moisture out. The first day I hooked up the dehumidifier I didn't have a drain yet so I had it drain into a bucket, it produced four gallons.
Why don't you have the asbestos guys remove that mastic as well? If all you want is a clean look, bare concrete should be OK. In any case I'd avoid gluing anything on top of that mastic.
Your idea of putting a vapor barrier and then vinyl planks is OK, provided you are aware that it would add zero value to your home. If you spend that money on removing the mastic instead, at least you will have eliminated asbestos from your floor.
@DCContrarian - Thank you for sharing your experience. I think I'll also be insulating my rim joists, and the ducted dehumidifier sounds like a great idea. How's the noise? I assume you have the unit in another room so it should be fine.
My stone foundation walls are covered with a layer of plaster, I take it yours are not. That m must be great to have nice looking exposed stone walls in the basement. I guess "dustless" is relative, that blasting must have created quite a mess. For my house I'm quite content with the plaster and leaving well enough alone.
@Boris - I've read that the chemical process to remove mastic results in the adhesive removal chemical getting absorbed into the slab, which will then work its way back out. I have no idea how important that is to my situation. It seems a bit complicated deciding on how to best proceed to arrive at a reliable, stable concrete surface after removing the mastic. Maybe just pouring a layer of self-leveling cement is all I would need to do. Of course removing the mastic and pouring that cement is going to cost about the same as putting in the vinyl floor I would guess. This is one of the "best" articles I could find on the topic of dealing with mastic:
https://www.flooring-professionals.com/flooring-resources/dealing-with-cutback-adhesive/
Given the uncertainty, I like the idea of just covering it up with a vinyl plank floor that will create a more inviting space and add a slight amount of cushion.
Re: mastic. At some point a previous owner had glued carpet to the concrete floor in my basement. This was a colossally stupid idea. I hired somebody to remove it. He scraped it up as best he could, but it left the glue behind. He then rented a floor sander and was able to grind the concrete flat and smooth in relatively short order. Unfortunately I don't know what kind of sander or abrasive he used.
>the ducted dehumidifier sounds like a great idea. How's the noise? I assume you have the unit in another room so it should be fine.
About a quarter of the basement is unfinished and walled off as a utility area with the boiler. I put the dehumidifier in there. You can hear it but it's not as loud as the boiler.
>That m must be great to have nice looking exposed stone walls in the basement. I guess "dustless" is relative, that blasting must have created quite a mess. For my house I'm quite content with the plaster and leaving well enough alone.
"Dustless" blasting mixes water in with the sand and air. It really is dustless in that almost nothing goes into the air. The immediate area is quite messy with hundreds of pounds of wet sand on the walls and floor, but it doesn't leave the room. The contractor cleaned up 99% of it but I'm still finding little bits of sand.
My walls had been a disaster, they were painted with a Drylok type paint decades ago and had a thick layer of mold and grime. Now it's awesome, it's hand-laid local granite fieldstones, some as large as 6 feet.
DC I read over this post since I have a similar setup. What did you use to drain the dehumidifier? I have one with a bucket now with the option to add a hose but where do I drain it into? My stone and rubble walls are covered with a layer of concrete that is in good condition. Will drylok lead to mold, right now they are bare, did someone actually paint the stone? I'm thinking if it's my sacrificial layer of concrete it can be painted with something.
I had an existing floor drain that the dehumidifier drains into. Tha model I'm using has a built in condensate pump which gives some flexibility in placement.
Mold can grow anywhere. In my climate the dew point in summer is often above basement temperature and you can get condensation almost anywhere. Mold will grow on stone, concrete, plastic, even window glass. I'm not saying Drylok encourages mold but it certainly doesn't prevent it either. The only way to prevent mold is mechanical dehumidification. Insulation and air sealing make the dehumidifier's job easier.
We ended up deciding to refinish the concrete floor rather than install LVP.
I can completely avoid dealing with the details and questionable wisdom of installing the poly sheet under LVP, and I recently became aware of the potential health hazards of plastics and chemicals transmitted from some LVP flooring, which is not well regulated or even able to be determined.
I've been advised by a concrete refinishing specialist that a product called Ardex Feather Finish may be installed directly over the existing floor with the mastic residue. The mastic is completely gone in several areas already or just a very thin film that could only be grinded or dissolved away. Point being, there's not a ton of the mastic left. I was a bit concerned about adhesion or other pitfalls with leaving the residual mastic encapsulated in there, but it seems like this is a common practice.
I plan to use something like DMX 1-step carpet underlayment with some throw rugs to warm up the floors. Fortunately even in the winter the floors are warm enough anyway due to the steam boiler room next door.
Another benefit is not having to worry about continued flaking of paint from the foundation walls. It will be no problem to clean that up as needed from a smooth concrete floor.