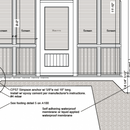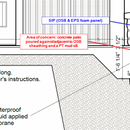Pouring concrete against OSB sheathing (SIP) and pressure treated mudsill
Hello all, I’m a first time house builder running into what I don’t think should be difficult and I am likely over thinking it.
We are building a SIP encapsulated, timber frame home in northern Alabama (climate zone 3) that will have a traditionally framed floor (mud sill, 2x joists, etc.) resting on pre-cast Superior Walls. We have a covered patio that will be poured concrete up against the house. I have concerns about trapping water against the wood, creating a breeding ground for termites, and probably other terrible things I haven’t thought of yet. See attached drawings for more detail.
My thought right now is to use some kind of peel & stick membrane (PolyWall Home Strech, Grace Bithuthene, etc.) covering the OSB from a few inches above concrete down over the pre-cast concrete wall to the stone ledge. Then in front of that to place a 1/2″ or 1″ expansion joint (like this: https://www.nmwinc.com/files/2019-08-15_07_02_51_nmw_rebondedrubber_-_copy.pdf51c9d4d5.pdf) running the full height from the Superior Wall stone ledge up to T.O.C.
Any thoughts on that? Or is there some standard assembly or other product I’m missing for this?
I’m assuming this comes up with people pouring adjacent to mudsills and sheathing all the time, so I’m probably missing the obvious solution(s) here.
Thanks for any ideas/help,
Bryce
GBA Detail Library
A collection of one thousand construction details organized by climate and house part











Replies
Code usually requires a termite shield, which is a piece of metal flashing between anything wood and the foundation.
Bryce,
It does come up, and a fair summary of the advice would be that the best way to do it is to extend the concrete foundation up to the level of the subfloor at the concrete patio. A second more potentially problematic option is the one you have shown. If you choose to rely on a membrane, cover it with something (concrete compatible flashing, cement board, or ?), to provide mechanical protection.
Thanks Malcolm. Because the foundation is pre-cast, I don't have a way to bring it up easily.
I agree on the extra flashing/protection for the membrane.
You are putting wood below grade, I cannot see anything good coming of that.
Ditch the concrete patio, go with PT wood porch.
Lower the exterior grade to whatever code is below the wood, 8 inches at least
I agree Keith... I've been churning on this for a while. One reason we have this backfilled area with the concrete patio is to avoid a spider infested area under a short deck... but maybe I'm worrying about nothing there. Definitely will chew on the PT porch idea... we have it around the corner and could turn this into a ground level section.
Bryce,
I'd work hard to keep the patio. Decks require too much maintenance.
More maintenance than digging the entire patio up to replace a foot of rotten SIP?
I don't think so
The only viable options are lowering the grade by ~2 feet or raising the foundation and hanging the joists rather than setting them on top.
OSB underground?
No
Keith,
i definitely agree. If the options are a buried wall depending on a membrane to stay dry, or switching to a deck, I'd go with the deck.
HI Bryce.
This question has been asked at least a few times on GBA, so you may try a search of the Q&A to get ideas. The drawing below may be helpful. It's from this FHB article: Pouring Concrete Against Siding
Thanks Brian. I hadn't noticed how much the search had improved with the newer website. i was able to get a few hits tonight.
Thanks for that detail... that's what I was looking for or a variation on it. If I go poured now I'm thinking Peel & Stick --> PVC flash --> 1/2" rubber expansion joint --> concrete. And then flashing sealed to wall and angling over the gap.
I recently worked on a double stud house built in the 1980's, where the structural wall was 2x4's and the 2x10 plate extended 5"+ outward from the 2x4 wall. Below that, was 5" of EPS with a heavy stucco coat. Due to a communication problem during construction, the backfill ended up higher than planned, so the sill and half of the rim joist was below the soil line. The owner was concerned about rot, so we cut into the foam in several places and found that all of the wood framing was dry as a bone. In your situation, I'd definitely avoid burying the SIPS - that is a recipe for disaster. But you should consider stopping the SIPS a foot above grade and use several layers of EPS below that into the ground and extending downward so it covers at least a foot of the concrete foundation. I've seen lots of buried exterior EPS with extensive rodent & insect tunneling, but in the case I referenced, the reinforced heavy stucco coat kept them out. SO: do not bury your SIPS!! EPS does not absorb moisture; OSB definitely does. You need to assume that the PVC/metal/I&WS or whatever you use will fail or leak, because the likely hood is that it eventually will.
Thanks Bob for your reply/input. (Sorry, I missed it when it first went up.)
Building in Alabama is termite country. It's not a matter IF you get termites but WHEN and how well your details hold up to protect the wood. You don't what termites eating your OSB wood SIP skins, especially going undetected with the siding.