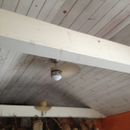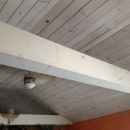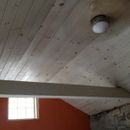Poured-In foam for retrofit insulation of cathedral ceiling
I have a cathedral ceiling with pickled boards. The previous owner insulated the 2×8 rafters with fiberglass and vent baffles to the ridge vent, which means about 6″ of insulation. I’m trying to avoid removing all the boards to insulate. At the top of the ceiling is a horizontal area of about 3 feet wide. If I remove just those horizontal boards (and the soffits) I have access to the cavities. I’m thinking about removing the fiberglass (easy), laying down pieces of 4-6mil poly in the cavity (because the boards have slight gaps and knots), cutting 2″ polyiso sheets to fit the bays, minus an inch or so on each side, and using pour-in closed cell urethane on top of the polyiso, letting it run down the sides to fill the side gaps. I would block the bottom of the bays 1st and access the bays from the top (they’re only about 5′ long from the horizontal opening at the top). The poly sheets would prevent any foam from getting through board gaps, the polyiso would provide the bulk of insulation, and the pour-in foam would expand up the final couple of inches to the roof sheathing (and fill in the side gaps). Any thoughts, or better way to do it?
Thanks,
Ed
P.S. Local foam insulators aren’t interested in doing it because they don’t want to spray up into the enclosed cavity.
GBA Detail Library
A collection of one thousand construction details organized by climate and house part












Replies
What you described would be a moisture trap, since the roofing itself is about 0.1 perms, and the poly about 0.05 perms. Foil faced polyiso is less than 0.05 perms.
If you're going to do an unvented fully filled cavity use a vapor permeable housewrap as the air-barrier (Tyvek is north of 25 perms), and use unfaced EPS as the cut'n'cobble. You can then use a closed cell polyurethane pour to fill in the upper couple of inches. As long as you get at least an inch of polyurethane (and not more than three) between the EPS and roof deck the stackup will still be sufficiently vapor permeable that the assembly can dry toward the interior at a reasonable rate, but sufficiently low permeance to be a class-II vapor retarder, which drasticly reduces the amount of wintertime moisture accumulation from interior moisture drives.
Polurethane pours are a bit risky from a blow-out point of view, but if you use Type-I EPS (1lb nominal density) the EPS would compress to take most of the compression of an over-pour.
What you described would be a moisture trap, since the roofing itself is about 0.1 perms, and the poly about 0.05 perms. Foil faced polyiso is less than 0.05 perms.
If you're going to do an unvented fully filled cavity use a vapor permeable housewrap as the air-barrier (Tyvek is north of 25 perms), and use unfaced EPS as the cut'n'cobble. You can then use a closed cell polyurethane pour to fill in the upper couple of inches. As long as you get at least an inch of polyurethane (and not more than three) between the EPS and roof deck the stackup will still be sufficiently vapor permeable that the assembly can dry toward the interior at a reasonable rate, but sufficiently low permeance to be a class-II vapor retarder, which drasticly reduces the amount of wintertime moisture accumulation from interior moisture drives.
Polurethane pours are a bit risky from a blow-out point of view, but if you use Type-I EPS (1lb nominal density) the EPS would compress to take most of the compression of an over-pour.
I have found personally that whenever I try to do things the easy way, it ends up much harder. You and a friend with a bit of care can remove all the wood in an afternoon with no loss of boards[well maybe the first one you pull] and the job will be done better with less aggravation.
I agree with Keith, take all the boards down if you do the work. If you hire it out and can find people that do this all the time, I would go that route to do your pour foam plan.