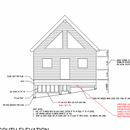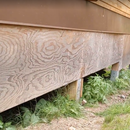Post Pier – Skirting Siding, Rigid Under-Floor Insulation, Ground Cover
Howdy! We’re self-building a log cabin on Whidbey Island, Washington (Marine-4 Climate Zone). It’s definitely been an adventure! I’m hoping for a bit of help to augment the great articles already on the site.
Our foundation is an alternate post pier system (FoundationFrame), with structural walls between the post (see pics).
Skirting Siding – I’m planning to frame to the ground and put on a low-profile (1/4″ corrugated or flat style panel) metal siding on the skirting. Do I need to put a weather barrier on the plywood in this scenario? I won’t be making the under floor space airtight (see next question). Also, should I space off the panels from the plywood at all?
Under-floor Insulation – I like the suggestion of rigid foam under floor for thermal bridging suggested on this site. Do I need to put plywood to cover that if I put hardware cloth around the perimeter to keep rodents out? If so, I’m having trouble figuring out how to attach the plywood to the foam. Do I run a 2×4 or something between foam sheets to screw/nail to?
Lastly, I intend to use the space for storage to some degree. I believe I’m required to cover with 6mil plastic per WA code (and have ventilation holes). Is it reasonable to just walk on the plastic when I’m down there or should I consider something on top of the plastic? Any suggestions as to what?
Thanks for all the great information!
GBA Detail Library
A collection of one thousand construction details organized by climate and house part











Replies
hambone8780,
It's important to start from the understanding that regardless of the type of foundation you use, when you enclose the perimeter of a house you have, both practically and from a building code perspective, created a crawlspace - with all its requirements.
Among others they include clearances from grade to the underside of the floor (which increase when services are present), insulation levels for the floor if the crawlspace is vented, etc. So I would look at what your code says before deciding on a plan.
- If you included a rain-screen behind your cladding, you should do the same on the skirt - and in either case you should include a WRB.
- If you are confident you can seal the perimeter against pests and insects, you can omit the plywood under the foam. If you go with plywood, simply nail or screw it through the foam into the joists above.
- Depending on how often you go down there, the poly maybe fine left exposed. A few holes don't affect its properties as a vapour-barrier. Right now just about everything you would choose as a protective layer - plywood, rubber mats - is really expensive, so I'm not sure what to suggest.
Thank you Malcolm, that really helps me out!
hambone8780,
The PNW is one of the very few areas where vented crawlspaces work well. With good ventilation and a vapour-barrier it should be nice and dry.
Whidbey Island is a beautiful spot. Enjoy your new place!