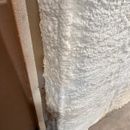Possible Moisture Spray Foam Insulation
Last week I had closed cell spray foam installed in the unfinished section of my basement against the poured concrete walls and sill plate/rim joists. I left the finished section alone for now because I didn’t want to tear out everything to get it spray foamed yet. There is fiberglass batt insulation behind the finished drywall and the basement floor is surrounded by a 1″-2″ gap around the perimeter between the walls and the floor. I didn’t see any vapor barrier when I try to get a look into the wall gap behind the drywall.
I had them install the spray foam right down over the floor gap to hopefully reduce the humidity level in the basement.
The part I’m concerned with though is the condition behind the finished section. As mentioned, it is fiberglass batts back there and the floor gap has not been sealed up, they did seal the gap between the stud wall and the foundation wall so there is no longer any (theoretical) air flow behind the finished walls to allow for the humidity to dry or air movement (see pic where stud wall meets unfinished section and is foamed closed).
I’m hoping someone smarter than me about this stuff can either confirm this could become a problem (in which case I’ll chisel out the foam that was applied to the space between the finished wall and concrete), or that it should be fine due to inward or outward drying behind the drywall.
Any insight is appreciated and thanks in advance!
GBA Detail Library
A collection of one thousand construction details organized by climate and house part










Replies
BaseCat12,
Your description is a bit confusing regarding a gap between your wall and floor. Do you mean the finished wall framing is offset from the concrete foundation walls by an inch or two ? The photo supplied seems to show the backside of drywall and framing next to a foamed area. Perhaps this is the back of an interior wall at a foundation corner? More details and photos would help a lot.
Also good to know what are your local water conditions and climate zone? Has any prior water or condensation shown in the unfinished basement? In most cases, basements with batts in framing will have potential condensation risk and be musty smelling. If you don't, then maybe buy a lotto ticket ASAP. I would guess that you are foaming the exposed walls to avoid just such condensation problems in advance of framing and drywall.
The most likely current situation is that the builder offset the wall to avoid having the batts contact the concrete directly. This does indeed reduce the contact saturation problem when batts are pressed to the concrete. The resulting gap, such as the one you may have just filled, provides for air exchange with the unfinished parts of the basement . The effectiveness of the insulation is compromised by offsetting the framing, but it can hold back mold and mildew development in a basement that is well drained and properly damp coated.
How much humidity transport is occurring from the living side to the gap side largely depends on type and frequency of use along with your HVAC specifics. You might be lucky and not have too much risk now that you foamed the gap. Or you might now have tipped the scale of relative humidity behind the wall to a risk level. I would advise re-opening the gap at top and bottom at minimum or the whole gap to keep things as they have been. Pick up a bread knife at a thrift shop and just slice down the gap. The foam should easily cut and pull out with little mess.
Thanks very much for your reply and sorry for the confusion. I was trying to be as brief as possible while also supplying enough details, a recipe for disaster!
Anyway you are correct, I was talking about two different gaps in my question. The stud wall is offset from the foundation wall and from the unfinished side I could (before spray foam) see the fiberglass insulation stuffed behind the stud wall. Now that is sealed off, I was afraid the lack of airflow may introduce a moisture situation.
I've lived in the house for almost two years and have never had moisture issues in the basement, the humidity levels are controlled by a dehumidifier that doesn't seem overworked, so maybe you're right and I should buy a lottery ticket!
Also sounds like there isn't much downside to slicing out that space between the stud wall that was sealed off with the spray foam to get things back to original airflow conditions. Maybe a small loss of insulating efficiency due to airflow from behind the finished walls that still have fiberglass, but that seems to be a prudent tradeoff. Thanks again for the response!