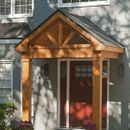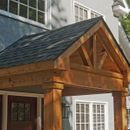Portico attachment detail, and can it be stubbed for later?
I’d like to build a portico like the one pictured. This is new construction and we are at house wrap on, installing windows phase. Next comes siding.
Two issues:
1. I can’t find any details online on how these actually attach to the house (in terms of structural support). The front is held by posts, but I can’t see what holds up the house side of the beams. Does anyone have a detail/plans they can share for the beam to wall attachment? The fasteners appear to be hidden somehow.
2. Is it possible to “stub out” the part of the portico that attaches to the house so we can proceed with siding and get that on, then build the rest of the portico at a later time? ie. just install the part of the portico that requires flashing with the siding?
The house is 2×6 wood frame, slab on grade, siding will be pine chink.
GBA Detail Library
A collection of one thousand construction details organized by climate and house part











Replies
Typically you would have the beam on each side extend into the house and be supported by a post or studs sitting inside the exterior wall. You could also use a concealed beam hanger mounted to the exterior of the house and then trim the beam out with pine to hide the hardware. The beams look to be wrapped with 3/4 pine flat stock or similar.
https://www.strongtie.com/joistframingconnectors_coldformedsteelconstruction/huc_hanger/p/huc
When you stay "stub out" are you including the outline of the roof with step flashing or just the structural attachment? Either way, you could do it but it would certainly be a temporary plan.
Lightbn,
As Jon a said, the support is easy. Provide a built up post inside the wall and attach a decorative hanger, or knife plate. Another alternative is a pilaster or free-standing post close to the wall.
The difficult part is providing the step-flashing between the siding and roof, which can only go on when the porch is built. One possible solution would be to make the whole portico free-standing and hold the roof back several inches from the house. You will get some moisture through that gap though.
What I've done is to wrap the whole roof in peel and stick. Treat the roof similar to an outie window buck. Instead of step flashing, go with full length flashing which can be installed before the siding goes on and have the roofer slide the shingles under it afterwards. Remember to lap your WRB over this flashing. Make sure the run the roof peel and stick at least 6" up the wall.
One of the issues we face is timing the pouring of the little slabs (ie the porch that the front posts sit on). It never seems to stop raining long enough to get the grading done around the edge of the main slab to frame the little door slabs, and the concrete guy is slammed because of the rain as well (and little slabs aren't what he makes the money on :)
So I was trying to see if there was a way to keep moving with the siding.
On the beam penetrations, do you flash those with StraghtFlash?
And what type of brackets are used for the decorative "fan" beams? I imagine there's brackets under there hidden by the trim.
Lightbn,
The porch posts sh0uld be supported on concrete filled sono-tubes. You can pour the finished slab any time.
If the beams are going to be clad, you can use a hanger like the one Jon A linked to. If they are going to be exposed I'd use a knife plate:
Instead of concrete, you can set the posts on screw piles. I've used this for smaller structures like sheds and pergolas:
https://www.homedepot.ca/product/pylex-commercial-66-foundation-screw/1001017964
The rest of the patio can go in any time down the road.
How did you end up attaching the beam to the wall? Im in the same boat and looking for plans . I have 3 studs right where I'd want the beam on both sides. So I could attach a concealed double 2x8 hanger to the sheathing/studs if that is acceptable. Or I can notch out the zip plywood with a multitool and put the concealed LUC28Z hanger right on the studs. I plan for a 102in wide roof that comes out 92in.