Porch conversion
I work as an estimator for a company and was asked to build the budget for a project where the owner wants to convert an enclosed unconditioned porch to a conditioned space.
I have attached photos so you can better understand what I’ve seen.
I was provided a high-level scope to remove the existing shutter as you will see in the photos and install replacement windows into the existing EIFS rough-opening and caulk as typically performed with vinyl replacement windows. The typical window installed is an Andersen 400 Series window either new construction or replacement.
Then provide a supply air duct from the attic into the ceiling. I think a small return will be needed as well since the room is completely isolated from the existing conditioned part of the home.
I’ve noted during my site visit the following:
Ceiling insulation can easily be added from the attic above
Floor insulation will require removal of the ceiling from below as there is another porch below. See photo.
How about wall insulation? Will need to remove the EIFS from the interior walls? The owner didn’t want to involve removal of the EIFS from the interior. Can that be skipped? Climate Zone 4A
Installing the windows in the EIFS opening what are the resulting issues which I should be concerned or will cause red flags? I’ve thought stucco and these types of materials can take on water? I don’t know the details on the EIFS installation? What questions should I be asking? Am I over thinking?
Thanks for all the feedback in advance.
Craig
GBA Detail Library
A collection of one thousand construction details organized by climate and house part


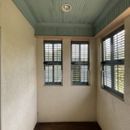
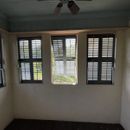
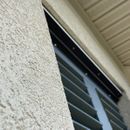
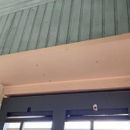
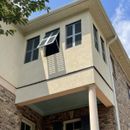







Replies