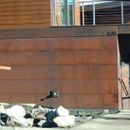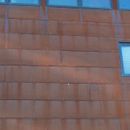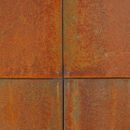Pondering methods of installing steel plate siding
Climate zone 4 marine near Seattle. I’m in the planning stage of a job to build a small craft studio, to be clad in part with “weathering steel” panels on the exterior. This stuff is fairly heavy and impermeable, compared to the cedar siding we usually install, so I’m trying to determine the best way to do it. The building will have a concrete slab floor, 2×6 walls with R21 batts, and an open rafter/car decking ceiling with 6″ polyiso over it and metal roofing over the iso. The owner states that it will not be heated to normal indoor temperature much of the time.
I’ve had a chance to look at a handful of metal panel installs, in person and in pictures. Some folks are butting the panels tight, others are gapping them 1/8″ or so with black material as backing. Some are installing over some version of a rainscreen, others are installing hard to the sheathing (perhaps with blocking in the wall frame to match).
I like rainscreen walls but in this case it seems more complicated than with typical wood or shingle siding. The metal panels are likely to be a variety of sizes ranging perhaps from 18×18 to 24 x 60, arranged in patterns. They need fastening around their edges more often than stud layout allows. On approach might be to use thicker than normal sheathing (3/4″ CDX?) and screw directly to that, another might be to install blocking (which really ruins the insulation). Then, there’s the issue of a rain screen. How do you allow for horizontal and vertical fastening and still allow a vertical vent channel?
Thoughts?
GBA Detail Library
A collection of one thousand construction details organized by climate and house part













Replies
David,
"I like rainscreen walls but in this case it seems more complicated than with typical wood or shingle siding." No kidding! There has to be a compelling reason to choose this aesthetic, because the installation won't be cheap.
You mention that the panels will come in "a variety of sizes," but it would be much simpler if you could install them in courses, with a known (consistent) course height. That way, the panels could be attached to horizontal furring strips (that are attached to vertical furring strips).
If you really want to do it as described, you could install vertical furring strips for a ventilated rainscreen gap, with 3/4-inch plywood on the exterior side of the vertical furring strips.
My job here is to develop a viable plan based on the desired materials and patterns, underlying building science realities, and the owner's stated financial limits. The case for a rain screen seems strong. I can either trust the owner to ventilate right (especially during the first decade or two while the slab is drying) or I can build a forgiving enclosure that can dry to the outside. I think that's going to lead us in the direction of a steel panel pattern that attaches to a simple set of vertical furring strips.
In the photos I posted, the first wall faces more or less south and seems unaffected by streaking. The second wall faces mostly north and seems significantly affected by "ghosting", and there are streaks descending from the windows above. The third photo is an unknown installation. The fourth is part of a free-standing wall that is not part of a heated envelope. I also need to consider how the installation method might affect the appearance down the road.
David,
I agree that you want a rainscreen gap. That's why I suggested that you install vertical furring strips with 3/4-inch plywood on the exterior side of the furring strips.
Investigate standoff clips intended for commercial jobs with masonry, cement board, or (wait for it) metal veneer/sidings. When used with exterior insulation, most of them mount to the building frame under the insulation and stick through it. They will have published load ratings, and some come with integral thermal breaks. Two (among a great many competing systems) are the Cascadia Clip and the Knight Wall Systems MFI.
What method did you go with? We're looking at a similar setup.