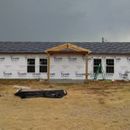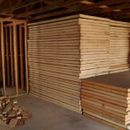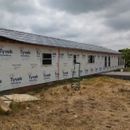Polyiso sandwich with synthetic underlayment
I’m located in Central Texas (China Spring, TX) and am building a house with my wife. The house was originally started by the previous owners and we are replacing and redoing quite a bit of it at the start. We are doing the majority of the work ourselves (taking forever) and we are at the point of finishing the roofing
I’ve been reading a lot about Green Building and am trying to make the house as efficient as my budget allows. I found used fiberfaced 2.6″ Polyiso foam locally and had a whole bunch (111 4″x8″ sheets) of it delivered to install on the roof. I plan to put one layer down over the roof and am wondering what the correct, or best, method is. The roof is sheathed with 7/16″ OSB on 24″ centers over 2×4 trusses. I installed synthetic roof underlayment due to massive storms coming and not wanting the OSB to get soaked.
I originally planned to put the polyiso down over top of the underlayment and then another layer of OSB and underlayment (30# felt or synthetic, not sure) over top. I was hoping to do a vented roof but now I’m not sure what my best options are. Is a vented roof necessary in my climate? We see temps ranging from 25-105 degrees and we don’t see very high humidity. I’ve read so many different posts from other people beating this topic to death, but I don’t think anyone has posted something similar to what I’m looking for in my location.
Other notes:
– I do plan to spray 4-5″ of open cell insulation on the underside of the roof decking. I have now read that this might not be the best option due to blocking any moisture on the bottom roof deck, but I am really hoping to build as efficient as possible. Can I get the efficiency of spray foam without using spray foam?
– I am installing 3/4″ foil faced polyiso on the exterior walls and including a rainscreen before putting up hardie lapped siding.
– The house is a 94′ x 32′ rectangle with a 4:12 pitch. I don’t think it can get much simpler than that.
So my original plan was:
1. 7/16″ OSB sheathing
2. synthetic underlayment
3. 2.6″ Fiberfaced Polyiso
4. 7/16″ OSB
5. 30# roof felt
6. 2×4 (does the size matter?) purlins
7. standing seam metal roof
I have since spoken to a local roofing contractor (one I will probably use) and he said that I really need to have a solid substrate under the standing seam roof. Since he will probably be the one installing the roofing I would like to follow his guidelines.
What are your thoughts?
Thanks in advance.
GBA Detail Library
A collection of one thousand construction details organized by climate and house part












Replies
I guess you can't edit your original posts...
Just for more information. I used Grace TriFlex underlayment which I read (a post made by MARTIN HOLLADAY) is ok to use in an unvented application.
Jacob,
Most manufacturers of synthetic roofing underlayment state that these materials can only be installed on a vented roof. Grace TriFlex instructions state, "Provide proper roof insulation and ventilation to help reduce ice dams and to minimize condensation." Admittedly, that requirement is a little vague; it's unclear whether Grace allows the installation of TriFlex over unvented roofs. You may wish to call Grace to clarify the issue -- or perhaps you prefer not to ask, because it's too late.
Your proposed stack-up will work in your climate. You don't need to install spray foam under the roof sheathing -- although if you switch to a different insulation type, it's important to tape the seams of your lowest layer of roof sheathing, to turn the roof sheathing into an air barrier.
As long as you have an adequate layer of rigid foam above your roof deck -- and you do -- you can install fiberglass, cellulose, or mineral wool under the roof sheathing, without a vent channel. If you do that, make sure that the fluffy insulation is in direct contact with the roof sheathing.
In your climate zone, where ice dam worries are rare, you don't need to install any ventilation channels above the top layer of roof sheathing (although you can include the ventilation channels if you want).
Here are links to two articles for more information:
How to Build an Insulated Cathedral Ceiling
How to Install Rigid Foam On Top of Roof Sheathing
Martin,
Thank you for the prompt response.
I did tape the seams on the walls so I could use dense pack cellulose, but for the roof, I did not have time to tape the seams before applying the underlayment. That is part of my reasoning behind doing the spray foam under the roof sheathing. My assumption is that the spray foam will be a much better alternative for sealing the attic space so I can have a fairly conditioned attic. Am I right in thinking this?
I really don't want to add the venting on the roof since it will add a bunch of time and money. I also feel like it will make my fascia quite large, which with a low roof line, will look funny to me.
I'm signing up for the GBA membership so I can read the second article.
The Grace TriFlex is sufficiently air tight for dense packing cellulose under the roof deck once it's being held down by the foam & purlins. Caulking/foaming the edges where the roof meets the walls would be more than enough additional air sealing.
The higher thermal mass of cellulose relative to half-pound foam makes a measurable (but not necessarily something you'd feel) difference in the peak & average cooling loads in your climate,and the moisture buffering capacity of the cellulose is more protective of the roof deck than half-pound foam (not that you're likely to have much of a wintertime moisture burden with ~R13-R15 foam above the roof deck- R5 is enough to be protective in US climate zones 1-3.)
Dana,
Do you know if it is possible to do the dense packed cellulose in a ceiling of an attic (2x4 trusses), or am I going to need the breathable paper 'stuff' to hold it all in place when it is blown in?
Also, if I have the R15 polyiso on top, and then blown cellulose under the roof deck, is that going to be more than enough insulation for my climate zone?
Lastly, what is the general price difference between the spray foam and the blown cellulose? If it isn't too different, I would prefer the spray foam for the air sealing capabilities.
Jacob,
As I've often written, insulation decisions need to be finalized before construction begins. Once framing decisions are finalized, insulation options narrow.
It's easier to install cellulose in rafter bays when the roof is framed with solid sawn rafters than when the roof is framed with trusses with 2x4 top chords. If you want to use cellulose under your roof sheathing, you'll have to deepen the space below the sheathing with some scabbed-on framing, in order to provide some way to attach the necessary InsulWeb fabric. That approach would work, but it may not be worth the hassle.
Martin,
That is exactly what I expected to hear.
The issue is that when we bought the property, the trusses and OSB were already part of the structure and I'm trying to reuse as much as I can. If I could do it all over, I probably would have torn the structure down and started from scratch.... Oh well, I need to make due with what I have currently. So I guess, the less hassle option will be to just go with spray foam, and from my readings, the open cell option would suit me better.
My last question (hopefully) is that if I decide to vent the roof, do I need to cover the polyiso with a weather barrier, or can I just install the purlins directly over the fiberfaced polyiso?
So starting from bottom:
1. 7/16" OSB roof decking
2. Synthetic Underlayment
3. Polyiso board insulation
4. 2x4 purlins run from fascia to ridge
5. 7/16" OSB
6. 30# felt underlayment
7. Standing seam metal roofing
Jacob,
Building codes (and roofing manufacturers) both require roofing underlayment. Roofing underlayment is relatively cheap -- you can use #15 asphalt felt if your budget is tight.
I would include the roofing underlayment between the top of the polyiso and the 2x4s used to create the ventilation channels.
It's normal to get condensation on the underside of the metal roofing under some weather conditions. The roofing underlayment helps keep your fiber-faced polyiso dry.
Martin,
The difference in price for #15 and #30 is small enough not to matter. I went to my building supply store and asked about their pricing for felt and he recommended synthetic (of course) and the pricing was a lot lower than what I paid for the Grace TriFlex. The stuff they offer is the Raptor synthetic underlayment, and for the price, I'll use it for step 6 (above).
My question, though, is whether I can use the synthetic above the polyiso as well. Can I use it or do I need to stick with something that 'breathes' like the felt?
Jacob,
The layer of roofing underlayment above the polyiso does not need to be vapor-permeable. So you can install synthetic roofing underlayment above the polyiso, followed by 2x4s from soffit to ridge.
Check with your roofer concerning whether the standing seam metal roofing can be installed over 2x4s that run from soffit to ridge; most type of metal can't. Instead, you'll need either another layer of plywood above the 2x4s, or another layer of 2x4s or 1x4s, parallel to the ridge (90 degrees to the first layer of 2x4s), to provide something for the metal roofing to be screwed to.
Martin,
On my list above, I have another layer of 7/16" OSB in step 5 to go above the 2x4s going from soffit to the ridge. I did speak with my roofer and he was happy to hear about the solid sheathing. I will ask him if it is ok to use the synthetic underlayment over the OSB, under the metal roof (I assume it is, but will ask just in case).
Jacob,
My mistake; I misread your list. Sorry.
I can see you are all set with the OSB above the 2x4s. That's good.
The synthetic roofing underlayment above the OSB will be fine -- because there isn't any drying upward when the roofing is standing-seam metal.