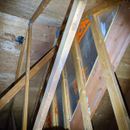Polyiso foam and fire safety
My house was built with foil faced polyiso exterior insulation under the siding. I live in a townhouse, and the siding is wood. I am worried that between those factors and the exterior insulation, the building might be rather flammable. There is one place where the foam insulation is exposed in the attic. It looks like they continued it there for convenience because the attic is unconditioned, so there’s no need for insulation there. Behind it is an exterior wall.
My question is, is it safe to leave this insulation exposed? I think not, because code requires an ignition barrier here, and I don’t think the foil facing counts. Printed on the foil it says something about how the product must be covered by sheathing.
If I’m going to cover it, I might as well use drywall. Would it be acceptable to put a sheet of drywall over all these studs (actually part of a truss), leaving a 1.5 inch gap between the drywall and the insulation, and leaving a ~1.5 inch gap at the bottom? Or should I cut pieces of drywall to fit between each of the stud “bays” and be in contact with the foam?
I’m going to blow in more insulation in the attic, so I figure I should address anything now that might need to be fixed, rather than have to disturb the insulation later.
GBA Detail Library
A collection of one thousand construction details organized by climate and house part










Replies
It is not clear to why there is a piece of foam where you show it unless your building does not have sheathing.
For the main body of the house if there is 1/2 drywall between the living space and the foam it would meet code. In the attic, a thermal barrier (1/2 drywall or 23/32 sheathing) or ignition barrier is required depending on the circumstances: https://41z32e1503dj3gyqe3151089-wpengine.netdna-ssl.com/wp-content/uploads/Brochure-GacoWallFoam-Ignition-and-Thermal-Barriers-w.pdf
I’ve seen foam used like this to keep the siding even. Basically there is foam in other places, so they put some up in the attic too so that the side of the house is flat and even for siding. The foam acts like a spacer, basically.
I don’t see a problem leaving it as is if it’s in the attic as it appears to be.
Bill
You are both correct. As far as I know the building does not have sheathing. Maybe there is some between the units, but I'm not sure. I guess the wood siding provides the racking strength? Or maybe it's like the garage where a 1x4 is notched into the studs for diagonal bracing. And the only reason I can think to put foam here to keep siding installation the same as the rest of the building.
The diagonal 1x4 would be what is known as "let-in bracing". Sometimes you see a T shape steel strap running diagonally instead, in which case the steel strap is set into slots cut in the studs. Both are code accepted ways to deal with racking, but shear panels (regular plywood sheathing) is much stronger.
I've seen T1-11 installed over 1/2" or 3/4" rigid foam with the T1-11 providing the racking resistance to the structure. In my own house, I have T1-11 installed like that AND let-in bracing. When I finish my reside project I plan to install plywood sheathing, mostly to help with sound since I have a rail line not far away.
Bill