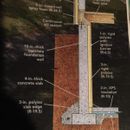Polyiso along slab edge
There was a picture in the latest Finehomebuilding magazine of a wall profile of a newly built house. I’m going to try and attach it below. It shows polyiso foam along the slab edge of the basement. They used xps under the slab. I thought that because it can absorb moisture, polyiso shouldn’t be used anywhere but above grade. From the picture it is positioned right on top of the footing along the slab edge. Is that ok?
Also, if you’re having a poured basement wall with plans to insulate with rigid foam on the interior, is it possible to place it right in the forms so it is attached to the wall once the concrete is cured and the forms removed? Just was wondering if that was something that was done at all.
GBA Detail Library
A collection of one thousand construction details organized by climate and house part










Replies
If there is a continuous capillary break extending from under the slab over (or under) the footing to the far outside of the foundation wall and the wateproofing of the foundation wall is PERFECT, it might be OK to run the polyiso all the way down to the footing (or the capillary break.) But that's a lot to ask for.
It's more conventional & reliable to extend the sub-slab polystyrene all the way to the foundation edge, and insulate the slab edge with polystyrene. From the slab level on up polyiso would be fine, since the chances of the polyiso wicking significant moisture would be orders of magnitude lower.
That's what I was thinking Dana, thanks for the response. Any thoughts on my second question here about casting in place the rigid insulation, as sort of a homemade half icf?
Placing the foam in the forms will not help with adhering it to the concrete and would just complicate the job for the concrete people. In fact, concrete contractors use foam as placeholders in forms to create openings and ledges since the foam is light and easy to remove.
ICF's use ties that hold the foam to its mate on the other side and to the concrete. The ties bind inside the concrete as it dries. With ICF's the foam itself is the form.
There's a one-sided ICF product from Nudura:
http://www.nudura.com/divisions/nudura-products/one-series
It kind of sounds expensive--they say it saves you the trouble of removing the EPS from the side you don't want it on, not saving the cost. If you don't mind having EPS on both sides, you probably might was well use conventional ICFs.
There's also this ICF-like system that puts thick foam on the outside and thin foam on the inside:
http://www.tfsystem.com/products/transform