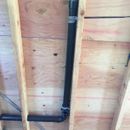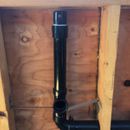Plumbing question: Drainage vent for tiny house not hooked up to septic
I’m at the plumbing stage for my tiny house on wheels. After hiring a plumber, I see that he has an aav vent for both the kitchen sink and bathroom sink, in between the wall studs.
1) Considering that I am not hooking up to sewage (composting toilet), do I even need a vent?
2) My other concern is that the vent is inside my walls. I am going with the airtight approach, where intello will be taped over the insulation on the interior…so venting in an airtight wall doesn’t make sense to me. What would you guys do and can I just have the aav vent under my sink instead of inside the walls (since I will have no sewage)?
I attached a few pictures of what the vent currently looks like.
GBA Detail Library
A collection of one thousand construction details organized by climate and house part











Replies
Grey Wolf,
Having the fixtures vented is a good idea even without the worry of sewer gas. It keeps the traps from syphoning, and they are a barrier to things crawling up your drains. It's also a bit of future-proofing. You may end connecting to a sewer down the road.
I agree though - it's hard to see the logic in running them up the walls. AAVs need to be assessable, not buried. As long as they are as high as is practical, under the sink is perfectly fine.
BTW, Drains that close to the surface of studs need metal protection plates to avoid fasteners penetrating them.
Studor says that their AAVs cannot be installed in a sealed space. Even if smell isn't an issue, cold air might be (ie, keep the traps full).
Ok good to know Jon. Do you have a link so I can show my plumber?
Malcolm, so even if I was hooked up to a sewer line, it's safe to vent inside? And yep, I have all the nail stoppers bought to install after plumbing is finished.
Would you guys just recommend that I tell my plumber to cap off the AAV vent or remove it?
http://ipscorp.com/pdf/studor/Studor_Technical_Manual.pdf
Page 16. I'd move them under a sink or into an interior wall. Your picture looks quite similar to the "cheater vent" Studor mentions. I'd read what they say (page 13).
Grey Wolf.
Yes, AAVs are designed to stop any air from making its way into the house. You would be fine connecting to a sewer.
I'd take what he's done right out. No reason to have those pipes left in the outside wall. Relocate them under the sinks as is typically done. If you don't want to have AAVs at all, you can also use a Chicago loop vent instead. They stop the traps from syphoning and don't rely on moving parts.
See Kitchen Island Sink Plumbing #4 in the link below:
http://www.fachom.com/kitchen-island-sink-plumbing/
Thank you both! I will have him take it outside of wall and under my sink. Chicago loop style looks like another good option but I'll stick to what he practices.
Hi Malcolm and Jon,
So I ran into another pickle. I have very limited space to work with my kitchen sink. There is only 13 1/2" from the center line of the waste to the bottom of the window sill plate (see the second picture on my original post). The bottom of this sill plate is at ~44" off the ground.
I am taller than the average person, so I do not mind having a counter around 39" or 40" but anything taller, is too high. So if I wanted to achieve a 40" counter, I believe I only have 9 1/2" for the sink, basket drainer and tail piece. Can this be done? I would like to have AT LEAST an 8" deep sink.
What I am trying to figure out is:
1) Are there any fittings or methods that would allow me to lower the waste line or drop my sink down further?
2) I need the shortest (height) possible for my basket drainer and tail piece. Any recommendations for this? Cannot find a low profile basket drainer anywhere and tail pieces all seem to be 6".
Thank you as always for your much appreciated advice!
Grey Wolf,
When a sink is located next to a window, the plumbing vent (ideally a vent that extends vertically through the roof) is usually located in the nearest stud bay (to the right of the window or the left of the window) where it's possible to extend the vent upwards.
As you may know, there are disadvantages to including any kind of plumbing in an exterior wall (since the plumbing pipes displace insulation) unless all of the insulation is located on the exterior side of the wall sheathing.
Grey Wolf,
Move the drain line down. There is nothing magical about the height it comes out of the wall - although typically it is situated at around 18" above the finished floor so you end up with fewer jogs. If a shorter tailpiece would work, they sell 3" and 4", and you can curt down a tailpieces to any length you want.
Malcolm - Cool I will cut down the tail piece to 2" or so.
How would I move down the drain/waste line without keeping the same downward slope and in the same stud bay? Could I move it closer to the right side of the stud bay and take out the 90 angle fitting?
Martin - Thanks for the advice. Being in a tiny house on wheels, it's challenging to achieve some of those common principles. I'll do my best to insulate well around it. Will also be in a warm climate.
'
Also,what is the minimum clearance I can do from bottom sink strainer to the center of the waste/drain pipe entering the wall? I;ve seen 4" but I've also seen you only need 1/4" slope per foot (which would only mean I need to be ~ 1/4" higher.
According to this post the vertical space just needs to be slightly above and its the horizontal space that matters.