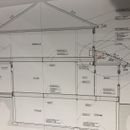Please help me vent/insulate this Roof.
I’m in Kentucky – Climate Zone 4. My Problem: My first story has a roof around part of the perimeter rooms (some are finished, some are outdoor decks) that butts into the lower parts of the second story walls as seen in the pic attached. This is NOT the main roof on the second story – so no attic here. As you can seen in the blue part I circled, this roof has soffit vents but doesn’t vent up and outward anywhere – no ridge vents. What should I do? Is it such a small sq footage, just let it go and hope some of the hot air escapes through the soffits? Or go without soffit vents and just fill the whole cavity with loose fill? I am trying to go green and I am chemically sensitive, so Spray Foam in the rafters is not really an option. I’d hate to put flat vents on this roof because of the looks and the unwanted extra roof penetrations. Looking for a way to insulate it and forget because I can’t see how to vent it. Or, am I overlooking a way to vent? Thanks much to all for reading this.
GBA Detail Library
A collection of one thousand construction details organized by climate and house part










Replies
Mike,
You can still vent the top of the roof using several different methods. If the small shed roofs have gable ends you can add vents there, or roof top vents like these, which are probably the most c0mmon way of venting all types of roofs in North America:
https://www.homedepot.ca/product/gaf-master-flow-50-inch-nfa-aluminum-square-top-roof-static-vent-in-black/1000405504?eid=PS_GOOGLE_D22%20-%20E-Comm_GGL_Shopping_PLA_EN_Building%20Materials_Building%20Materials_PLA_EN__PRODUCT_GROUP_pla-583713867994&gclid=EAIaIQobChMIj63YrIKS7QIVGh-tBh1DLAYdEAQYBCABEgIC0PD_BwE&gclsrc=aw.ds
Malcolm. Thanks. But this roof goes all the way around the first floor so no gable ends. I hate to put those louver vents in the roof all the way around the house because of their appearance and multiple roof penetrations. Any other ideas?
Mike,
This is a more discrete vent much like a ridge vent for shed roofs.
https://dciproducts.com/shed-roof-roof-to-wall/
That’s a nice product. Which one of those 2 do you think would be least prone to leak? Putting it right at the flashing where the roof meets the wall or the one 3 or 4 shingle courses down? Thanks.
Mike,
I'd much rather have it at the wall so the angle of the shingles is consistent in the field - and god forbid you have to do repairs, you are only monkeying with the top row.