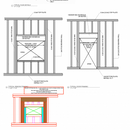Please critic my framing assembly
fromPok
| Posted in General Questions on
Experts – Please look at the picture, I would like to propose the framers to use the framing in red. Any pitfalls you notice.
GBA Detail Library
A collection of one thousand construction details organized by climate and house part
Search and download construction details










Replies
fromPok,
Yes you can move the lintels up to the top-plates. The advantage is more flexibility for future changes. The disadvantages are that there is less backing for trim and widow coverings above the opening, and a reduction in resistance to wind loading.
Edit: On your suggested alternative, the blue coloured jack-studs aren't necessary.
Malcolm, the IRC requires more than one king stud in many situations: https://codes.iccsafe.org/content/IRC2015/chapter-6-wall-construction#IRC2015_Pt03_Ch06_SecR602.7.5 An engineer once described it to me as whatever studs were removed to make space for the window need to be added back in. Apparently it's for shear support, and probably also because with LVL headers you only need (structurally) half as many jack studs as for dimensional headers.
Engineers have told me that they prefer to keep the header close to the window opening because it helps transfer shear forces around the window. I still like pushing the header up to the top plate when possible but it's not worth fighting with engineers, builders and code officials about.
Thanks Michael, we don't have that here. I'll amend my post to avoid confusion.
When framing, I dislike standing walls with high headers. They are heavier and tend to slide more. When the weather is cold, my friend Mike still complains about pains in his knee where I dropped a wall on him. Come on Mike - it was 25 years ago. Time to let it go. Same with those stitches in your head. :)
I am confused about this.
Where I am now (Manitoba) and where I am moving in a month (Alberta). we always need # of studs interrupted to be replaced with kings rounded up. Jacks are just based on span.
To me the original window opening is correct, the door opening can use 1 king instead of 2.
I usually think of BC codes to be much better than most jurisdictions.
5stud,
Here is what the BCBC says, which I think comes straight from the NBC. Has it been modified in Alberta and Manitoba?
9.23.10.6. Studs at Sides of Openings
1) Where the lintel spanning the opening is more than 3 m long, studs shall be tripled on each side of the opening so that
a) the two inner studs on each side extend from the bottom of the supported lintel to the top of the bottom wall plate, and
b) the outer stud on each side extends from the bottom of the top wall plate to the bottom wall plate.
2) Except as provided in Sentence (3), where the lintel spanning the opening is not more than 3 m long, studs shall be doubled on each side of the opening so that
a) the inner studs on each side extend from the bottom of the supported lintel to the top of the bottom wall plate, and
b) the outer stud on each side extends from the bottom of the top wall plate to the bottom wall plate.
Fair enough.
Every inspector that I have had in the last 10 years in MB looks for it.
I haven't done anything in AB for the same ten years but I will find out!
5stud,
Code aside, it makes sense to add more kings when the span gets up there.
FromPok
Actually the updated building code requires that the span from the header table be multiplied by .70 if the header is not laterally braced. This means that your diagram is fine according to the building code. The two details by the architect would require the span to be reduced to 70% from the tables. I believe this is new to the IRC 2018 code.
Thank you all for the input. Net I gathered.. this is not worth pursuing. Most of the sill for windows are 3ft from the floor. If ever required, there is enough space from the floor..